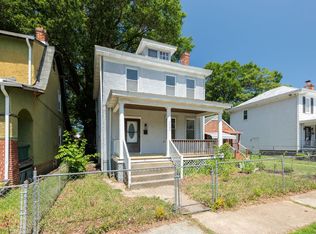Move in this July and receive $1,000 off your first month's rent!
Brand new renovation, three bedroom, two and half bath home in Union Hill AVAILABLE NOW! This home is located on a quiet block of R St surrounded by new developments. Be the first to get in on this up and coming block. Minutes from restaurants, breweries, nightlife and downtown Richmond.
Stepping inside off of the covered front porch you will enter to your sprawling, open concept first floor. Flooded with natural light and amplified by the bright hardwood flooring you will be enticed to stay. Fully outfitted and upgraded kitchen has ample cabinet space and all new stainless appliances as well as a breakfast nook in the back corner. First floor also hosts a half bath.
Heading upstairs you will find the laundry area at the top landing. At the back of the home is the primary bedroom. This bedroom hosts a large walk-in closet as well as en suite bath with large shower and double vanity. Additionally upstairs are two more bedrooms with large closets and overhead lighting/fans. Shared hallway bathroom has a full tub shower!
Fenced in back yard with patio and parking available at the rear of the home. Schedule your showing today!
The Real Property Management Richmond Metro Resident Benefit Package is designed to provide convenience, professional services, and cost savings to our residents. By applying, Resident(s) agree to be automatically enrolled in the program and agrees to pay an additional $45 per month, payable with rent.
This program includes:
- HVAC filter delivery every 90 days, which will help you save up to 15% on monthly heating & cooling bills (where applicable)
- $1M Identity Protection, coverage backed by AIG
- 24/7 online maintenance reporting aimed at making reporting those pesky maintenance issues easy and timely
- Home buying assistance for when the time is right to buy your "forever" home
- Access to your account and documents through our easy-to-use online portal with One-click payment options to stay up to date on rent, utilities, and more
- Credit reporting to help boost your credit score with timely rent payments!
-Resident Rewards Program, receive gift cards, and excusive discounts when you pay rent on time
- Utility concierge services to help make sure you get the best value on your utilities and conveniently activate utility, cable, and internet services
- Vetted Vender Network, everyone who services your home is screened for insurance, licensing, and professionalism for the job
Non-refundable $50 application fee for all applicants 18 or older to apply and $250 lease administration fee due at lease signing. Pets considered on a case-by-case basis. If you have a pet, you will be required to pay a non-refundable $250.00 Pet Administration Fee per pet due at Lease signing. Security Deposit alternative offered. In addition to this fee, you will also have monthly pet admin fees per pet. (5 Paws - $25.00/month, 4 Paws - $30.00/month, 3 Paws - $40.00/month, 2 Paws - $50.00/month, 1 Paw - $75.00/month). THIS IS A REQUIRED PART OF THE APPLICATION PROCESS FOR ALL APPLICANTS.
Real Property Management - Richmond Metro adheres to all fair housing laws and regulations.
House for rent
$2,600/mo
2001 R St, Richmond, VA 23223
3beds
1,520sqft
Price may not include required fees and charges.
Single family residence
Available now
Cats, small dogs OK
-- A/C
In unit laundry
-- Parking
-- Heating
What's special
Covered front porchBreakfast nookAmple cabinet spaceBright hardwood flooringNatural lightLarge closetsLaundry area
- 38 days
- on Zillow |
- -- |
- -- |
Travel times
Looking to buy when your lease ends?
See how you can grow your down payment with up to a 6% match & 4.15% APY.
Facts & features
Interior
Bedrooms & bathrooms
- Bedrooms: 3
- Bathrooms: 3
- Full bathrooms: 2
- 1/2 bathrooms: 1
Appliances
- Included: Dishwasher, Dryer, Microwave, Refrigerator, Washer
- Laundry: In Unit
Features
- Walk In Closet
Interior area
- Total interior livable area: 1,520 sqft
Video & virtual tour
Property
Parking
- Details: Contact manager
Features
- Exterior features: Walk In Closet, case by case, oven/range
Details
- Parcel number: E0000514031
Construction
Type & style
- Home type: SingleFamily
- Property subtype: Single Family Residence
Community & HOA
Location
- Region: Richmond
Financial & listing details
- Lease term: Contact For Details
Price history
| Date | Event | Price |
|---|---|---|
| 7/8/2025 | Price change | $2,600-3.7%$2/sqft |
Source: Zillow Rentals | ||
| 6/14/2025 | Listed for rent | $2,700$2/sqft |
Source: Zillow Rentals | ||
| 6/11/2025 | Sold | $370,000-5.1%$243/sqft |
Source: | ||
| 4/29/2025 | Pending sale | $390,000$257/sqft |
Source: | ||
| 4/10/2025 | Price change | $390,000-2.5%$257/sqft |
Source: | ||
![[object Object]](https://photos.zillowstatic.com/fp/46e40c5ff217e217045ba75cf3068790-p_i.jpg)
