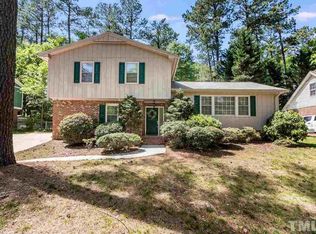Sold for $615,000
$615,000
2001 Quail Ridge Rd, Raleigh, NC 27609
4beds
2,320sqft
Single Family Residence, Residential
Built in 1972
0.33 Acres Lot
$601,600 Zestimate®
$265/sqft
$3,029 Estimated rent
Home value
$601,600
$572,000 - $632,000
$3,029/mo
Zestimate® history
Loading...
Owner options
Explore your selling options
What's special
Welcome to your dream home at 2001 Quail Ridge Road, Raleigh, NC! This stunning property has been thoughtfully updated to offer the perfect blend of modern comfort and timeless charm. Step inside to discover: Luxurious Updates: Freshly installed LVP flooring and a fresh coat of paint throughout the home create a bright and inviting atmosphere. Modern Kitchen: A beautifully updated kitchen with sleek finishes, ample storage, and new smart appliances designed to make cooking and entertaining a breeze. Spa-Inspired Bathrooms: Stylishly renovated bathrooms featuring modern fixtures and thoughtful design for a luxurious experience. Smart Features: Stay ahead of the curve with cutting-edge smart appliances and an electric charging station for eco-friendly convenience. This home is not only beautiful but also functional, offering everything you need for comfortable living. Conveniently located in the heart of Raleigh, you'll enjoy easy access to local amenities, shopping, dining, and more. Schedule your tour today and make 2001 Quail Ridge Road your new address! **Seller offering a 3,000.00 seller concession at close.
Zillow last checked: 8 hours ago
Listing updated: October 28, 2025 at 12:41am
Listed by:
Brian Yocina 304-224-3258,
Real Broker, LLC
Bought with:
Jason Queen, 265895
Monarch Realty Co.
Source: Doorify MLS,MLS#: 10070790
Facts & features
Interior
Bedrooms & bathrooms
- Bedrooms: 4
- Bathrooms: 3
- Full bathrooms: 2
- 1/2 bathrooms: 1
Heating
- Central, Fireplace(s)
Cooling
- Ceiling Fan(s), Central Air
Appliances
- Included: Built-In Range, Cooktop, Dishwasher, Dryer, Exhaust Fan, Free-Standing Refrigerator, Microwave, Oven, Refrigerator, Smart Appliance(s), Stainless Steel Appliance(s), Warming Drawer, Washer
- Laundry: Main Level
Features
- Flooring: Vinyl
- Basement: Crawl Space
Interior area
- Total structure area: 2,320
- Total interior livable area: 2,320 sqft
- Finished area above ground: 2,320
- Finished area below ground: 0
Property
Parking
- Total spaces: 6
- Parking features: Garage
- Attached garage spaces: 2
- Uncovered spaces: 4
Accessibility
- Accessibility features: Accessible Bedroom, Accessible Central Living Area, Accessible Closets, Accessible Common Area, Accessible Doors, Accessible Electrical and Environmental Controls, Accessible Full Bath, Accessible Hallway(s), Accessible Kitchen, Accessible Kitchen Appliances, Accessible Stairway, Accessible Washer/Dryer, Accessible Windows, Adaptable Bathroom Walls, Central Living Area
Features
- Levels: Two
- Stories: 2
- Patio & porch: Deck, Patio
- Fencing: Back Yard
- Has view: Yes
Lot
- Size: 0.33 Acres
- Features: Back Yard
Details
- Additional structures: Shed(s)
- Parcel number: 1716.07686079.000
- Special conditions: Standard
Construction
Type & style
- Home type: SingleFamily
- Architectural style: Colonial
- Property subtype: Single Family Residence, Residential
Materials
- Attic/Crawl Hatchway(s) Insulated, Brick, Engineered Wood
- Foundation: Brick/Mortar
- Roof: Shingle
Condition
- New construction: No
- Year built: 1972
Utilities & green energy
- Sewer: Public Sewer
- Water: Public
- Utilities for property: Cable Available, Electricity Connected, Sewer Connected, Water Connected
Community & neighborhood
Location
- Region: Raleigh
- Subdivision: Fox Run
Other
Other facts
- Road surface type: Asphalt
Price history
| Date | Event | Price |
|---|---|---|
| 3/21/2025 | Sold | $615,000-2.2%$265/sqft |
Source: | ||
| 2/11/2025 | Pending sale | $628,872$271/sqft |
Source: | ||
| 2/6/2025 | Price change | $628,872-1.6%$271/sqft |
Source: | ||
| 1/14/2025 | Listed for sale | $638,872+70.4%$275/sqft |
Source: | ||
| 9/9/2024 | Sold | $375,000-14.8%$162/sqft |
Source: | ||
Public tax history
| Year | Property taxes | Tax assessment |
|---|---|---|
| 2025 | $5,068 +23.9% | $578,860 +23.5% |
| 2024 | $4,092 +54.5% | $468,799 +94.4% |
| 2023 | $2,648 +7.6% | $241,111 |
Find assessor info on the county website
Neighborhood: North Raleigh
Nearby schools
GreatSchools rating
- 5/10Millbrook Elementary SchoolGrades: PK-5Distance: 0.8 mi
- 1/10East Millbrook MiddleGrades: 6-8Distance: 1.7 mi
- 6/10Millbrook HighGrades: 9-12Distance: 0.4 mi
Schools provided by the listing agent
- Elementary: Wake - Millbrook
- Middle: Wake - Carroll
- High: Wake - Millbrook
Source: Doorify MLS. This data may not be complete. We recommend contacting the local school district to confirm school assignments for this home.
Get a cash offer in 3 minutes
Find out how much your home could sell for in as little as 3 minutes with a no-obligation cash offer.
Estimated market value$601,600
Get a cash offer in 3 minutes
Find out how much your home could sell for in as little as 3 minutes with a no-obligation cash offer.
Estimated market value
$601,600
