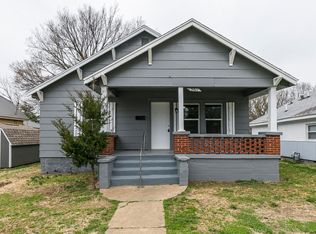Closed
Price Unknown
2001 N Pickwick Avenue, Springfield, MO 65803
3beds
1,215sqft
Single Family Residence
Built in 1924
6,969.6 Square Feet Lot
$179,800 Zestimate®
$--/sqft
$1,264 Estimated rent
Home value
$179,800
$164,000 - $198,000
$1,264/mo
Zestimate® history
Loading...
Owner options
Explore your selling options
What's special
Welcome to 2001 N. Pickwick Ave! Nestled in the heart of Springfield, this newly remodeled gem awaits you. Step inside this 3-bedroom, 2-bathroom home and be greeted by an open floor plan that is flooded with natural light. The entire property underwent a comprehensive renovation just last year, ensuring everything is fresh, modern, and move-in ready. No detail was spared in this renovation: from the brand-new roof to the updated electrical wiring, plumbing, and fixtures, every aspect of this home has been meticulously upgraded. The kitchen boasts all-new appliances including a sleek gas stove, dishwasher, and microwave, making meal prep a breeze. The two bathrooms have been beautifully remodeled with contemporary finishes. This home also has all new windows and doors.Outside, you'll discover a fenced-in yard providing privacy and security, perfect for pets or outdoor gatherings. You will also be sure to love the covered front porch, where you can spend your summer evenings. Additionally, the detached two-car garage offers plenty of space for parking and storage, ensuring both convenience and functionality.With its prime location in Springfield and an array of modern amenities, 2001 N. Pickwick Ave is more than just a home--it's a lifestyle upgrade waiting for you to call it your own.
Zillow last checked: 8 hours ago
Listing updated: August 02, 2024 at 02:59pm
Listed by:
Bussell Real Estate 417-619-5524,
Murney Associates - Primrose
Bought with:
Dulce Hogar, 2020037711
Murney Associates - Primrose
Source: SOMOMLS,MLS#: 60265101
Facts & features
Interior
Bedrooms & bathrooms
- Bedrooms: 3
- Bathrooms: 2
- Full bathrooms: 2
Heating
- Central, Natural Gas
Cooling
- Ceiling Fan(s), Central Air
Appliances
- Laundry: Main Level, W/D Hookup
Features
- High Speed Internet, Laminate Counters, Walk-In Closet(s)
- Flooring: Vinyl
- Windows: Tilt-In Windows
- Has basement: No
- Attic: Access Only:No Stairs
- Has fireplace: No
Interior area
- Total structure area: 1,215
- Total interior livable area: 1,215 sqft
- Finished area above ground: 1,215
- Finished area below ground: 0
Property
Parking
- Total spaces: 2
- Parking features: Additional Parking, Driveway, Garage Faces Side, Secured
- Garage spaces: 2
- Has uncovered spaces: Yes
Features
- Levels: One
- Stories: 1
- Patio & porch: Covered, Front Porch
- Fencing: Chain Link
Lot
- Size: 6,969 sqft
- Dimensions: 50 x 140
Details
- Parcel number: 881207107014
Construction
Type & style
- Home type: SingleFamily
- Architectural style: Traditional
- Property subtype: Single Family Residence
Materials
- Aluminum Siding
- Foundation: Block, Crawl Space
- Roof: Asphalt
Condition
- Year built: 1924
Utilities & green energy
- Sewer: Public Sewer
- Water: Public
Green energy
- Energy efficient items: High Efficiency - 90%+
Community & neighborhood
Security
- Security features: Smoke Detector(s)
Location
- Region: Springfield
- Subdivision: Prospect Place
Other
Other facts
- Listing terms: Cash,Conventional,FHA,VA Loan
- Road surface type: Gravel, Asphalt
Price history
| Date | Event | Price |
|---|---|---|
| 5/24/2024 | Sold | -- |
Source: | ||
| 4/12/2024 | Pending sale | $175,000$144/sqft |
Source: | ||
| 4/5/2024 | Listed for sale | $175,000+6.1%$144/sqft |
Source: | ||
| 1/27/2023 | Sold | -- |
Source: | ||
| 10/26/2022 | Pending sale | $165,000$136/sqft |
Source: | ||
Public tax history
| Year | Property taxes | Tax assessment |
|---|---|---|
| 2024 | $1,032 +0.6% | $19,230 |
| 2023 | $1,026 +123.1% | $19,230 +128.4% |
| 2022 | $460 +0% | $8,420 |
Find assessor info on the county website
Neighborhood: Robberson
Nearby schools
GreatSchools rating
- 4/10Fremont Elementary SchoolGrades: PK-5Distance: 1 mi
- 2/10Reed Middle SchoolGrades: 6-8Distance: 1.4 mi
- 4/10Hillcrest High SchoolGrades: 9-12Distance: 2.3 mi
Schools provided by the listing agent
- Elementary: SGF-Fremont
- Middle: SGF-Reed
- High: SGF-Hillcrest
Source: SOMOMLS. This data may not be complete. We recommend contacting the local school district to confirm school assignments for this home.
