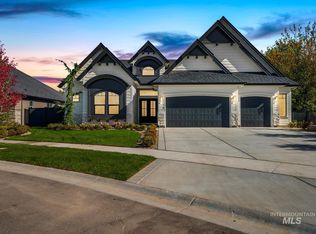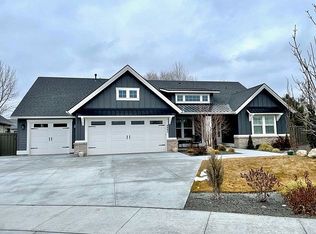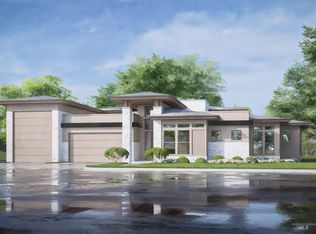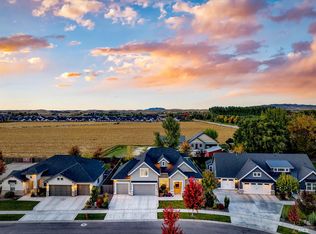Sold
Price Unknown
2001 N Linder Rd, Eagle, ID 83616
3beds
5baths
3,323sqft
Single Family Residence
Built in 1930
1.06 Acres Lot
$996,300 Zestimate®
$--/sqft
$4,338 Estimated rent
Home value
$996,300
$927,000 - $1.08M
$4,338/mo
Zestimate® history
Loading...
Owner options
Explore your selling options
What's special
Discover a rare gem nestled in the heart of Eagle, ID – an enchanting one-acre+ estate featuring a charming home with basement, a cozy guest cottage, and a stunning studio. As you approach, a mature tree-lined drive warmly welcomes you to this magical property, where endless possibilities await. The versatile nature of this property offers an opportunity for a live/work space with ample room for an RV or boat storage. The main house boasts updated new countertops and backsplash, complemented by two luxurious primary suites. The guest cottage offers a comfortable one-bedroom retreat for guest or a potential income opportunity. The picturesque studio, perfect for an art haven or intimate gatherings, completes this unique and captivating property. Don't miss this unparalleled opportunity to own a piece of a lush paradise. Build on to the main house or add a new home on the acre. City Sewer and natural gas are being added to the property. W end & N side of property will have new full fencing installed.
Zillow last checked: 8 hours ago
Listing updated: March 07, 2025 at 12:18pm
Listed by:
Gerald Dalton 208-713-1647,
Real Broker LLC,
Jessica Dalton 208-353-0528,
Real Broker LLC
Bought with:
Carina Timmons
Silvercreek Realty Group
Source: IMLS,MLS#: 98918868
Facts & features
Interior
Bedrooms & bathrooms
- Bedrooms: 3
- Bathrooms: 5
- Main level bathrooms: 5
- Main level bedrooms: 3
Primary bedroom
- Level: Main
- Area: 285
- Dimensions: 15 x 19
Bedroom 2
- Level: Main
- Area: 228
- Dimensions: 12 x 19
Bedroom 3
- Level: Main
Family room
- Level: Main
Kitchen
- Level: Main
Living room
- Level: Main
Heating
- Heated, Forced Air, Propane
Cooling
- Cooling, Central Air
Appliances
- Included: Water Heater, Electric Water Heater, Gas Water Heater, Dishwasher, Disposal, Microwave, Oven/Range Freestanding, Refrigerator, Washer, Gas Oven, Gas Range
- Laundry: Gas Dryer Hookup
Features
- Bathroom, Kitchen, Living Area, Bath-Master, Bed-Master Main Level, Formal Dining, Great Room, Two Kitchens, Two Master Bedrooms, Breakfast Bar, Laminate Counters, Number of Baths Main Level: 5
- Flooring: Concrete, Engineered Vinyl Plank
- Has basement: No
- Has fireplace: No
Interior area
- Total structure area: 3,323
- Total interior livable area: 3,323 sqft
- Finished area above ground: 3,323
- Finished area below ground: 0
Property
Parking
- Total spaces: 2
- Parking features: Detached, RV Access/Parking
- Garage spaces: 2
Features
- Levels: One
- Patio & porch: Covered Patio/Deck
- Fencing: Wood
- Has view: Yes
Lot
- Size: 1.06 Acres
- Features: 1 - 4.99 AC, Garden, Horses, Irrigation Available, Views, Chickens, Auto Sprinkler System, Drip Sprinkler System, Full Sprinkler System, Pressurized Irrigation Sprinkler System, Irrigation Sprinkler System
Details
- Additional structures: Shop, Barn(s), Shed(s), Sep. Detached w/Kitchen, Separate Living Quarters
- Parcel number: S0402417925
- Zoning: RUT
- Horses can be raised: Yes
Construction
Type & style
- Home type: SingleFamily
- Property subtype: Single Family Residence
Materials
- Frame, Metal Siding
- Foundation: Crawl Space, Slab
- Roof: Composition
Condition
- Year built: 1930
Utilities & green energy
- Sewer: Septic Tank
- Water: Well
- Utilities for property: Electricity Connected, Water Connected
Community & neighborhood
Location
- Region: Eagle
Other
Other facts
- Listing terms: Cash,Consider All,Conventional
- Ownership: Fee Simple
- Road surface type: Paved
Price history
Price history is unavailable.
Public tax history
| Year | Property taxes | Tax assessment |
|---|---|---|
| 2025 | $2,881 -3.1% | $707,400 -3.2% |
| 2024 | $2,973 +27.4% | $730,800 +6.6% |
| 2023 | $2,335 -2.9% | $685,600 +28.1% |
Find assessor info on the county website
Neighborhood: 83616
Nearby schools
GreatSchools rating
- 10/10Eagle Hills Elementary SchoolGrades: PK-5Distance: 3.5 mi
- 9/10STAR MIDDLE SCHOOLGrades: 6-8Distance: 2.9 mi
- 10/10Eagle High SchoolGrades: 9-12Distance: 0.9 mi
Schools provided by the listing agent
- Elementary: Star
- Middle: Eagle Middle
- High: Eagle
- District: West Ada School District
Source: IMLS. This data may not be complete. We recommend contacting the local school district to confirm school assignments for this home.



