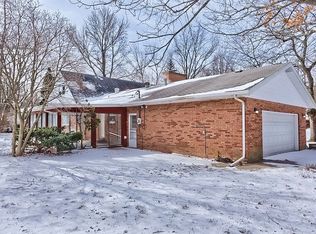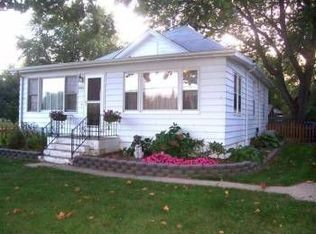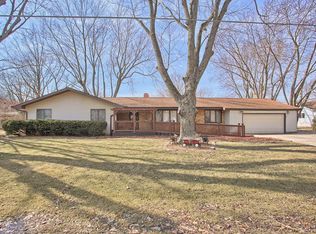It's here! Your "Home Away from Home" paradise! This unique and super cool home has a past, it was originally a barn. Current owners insulated the exterior and built over to ensure energy efficiency. This is a Barn built over a Barn so will look super cool distressed wood. While no central air, the a/c unit cools this home wonderfully due to the construction. Notice all the details of the barn throughout! The main level is open with a living room, dining area and kitchen with all appliances and a breakfast bar. Main floor master bedroom is super spacious with great storage and a wood burning stove for ambiance. Full bath has jetted tub and a mirrored closet. The 2nd level has a loft, has been used as a bedroom, 2 bedrooms and shower. The fenced back yard has a deck with built in seating and a paradise like no other! The XL 20x40 pool includes a slide and years of fun ahead. Extensive, mature landscaping throughout. 2 car det garage was designed to match the home. New Garage Roof 2020, New septic 2019, new carpet and wood flooring electrical panel, plumbing updates, Exterior Paint and Seal, and very well cared for and maintained. Pre-approved, serious buyers only please. Take the Online Walk-through Virtual Tour by clicking the link to preview this amazing home.
This property is off market, which means it's not currently listed for sale or rent on Zillow. This may be different from what's available on other websites or public sources.



