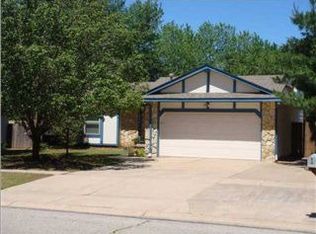Sold
Price Unknown
2001 N Burning Tree Rd, Derby, KS 67037
3beds
1,549sqft
Single Family Onsite Built
Built in 1984
10,018.8 Square Feet Lot
$252,700 Zestimate®
$--/sqft
$1,663 Estimated rent
Home value
$252,700
$230,000 - $278,000
$1,663/mo
Zestimate® history
Loading...
Owner options
Explore your selling options
What's special
Welcome to this beautifully updated 3-bedroom, 2-bath home nestled in a highly desirable Derby neighborhood. This property offers a spacious and open layout, highlighted by vaulted ceilings that create a bright and airy atmosphere. Recent updates include a new water heater, dishwasher, HVAC, and an efficient water management gutter system with a lifetime warranty, giving you long-lasting peace of mind. A newly poured driveway adds curb appeal and functionality. Inside, you'll find modernized bathrooms and a comfortable flow throughout the home. The large backyard, complete with a spacious deck, provides the perfect space for outdoor gatherings, relaxation, or family fun. This home is move-in ready and offers a blend of charm, comfort, and practicality. Don’t miss your chance to own this gem in a fantastic location—schedule a showing today!
Zillow last checked: 8 hours ago
Listing updated: March 07, 2025 at 07:07pm
Listed by:
Casey Alexander 316-461-2362,
Vice Real Estate
Source: SCKMLS,MLS#: 650140
Facts & features
Interior
Bedrooms & bathrooms
- Bedrooms: 3
- Bathrooms: 2
- Full bathrooms: 2
Primary bedroom
- Description: Carpet
- Level: Upper
- Area: 156
- Dimensions: 12x13
Kitchen
- Description: Wood Laminate
- Level: Main
- Area: 100
- Dimensions: 10x10
Living room
- Description: Wood Laminate
- Level: Main
- Area: 224
- Dimensions: 14x16
Heating
- Forced Air, Electric
Cooling
- Central Air
Appliances
- Laundry: Lower Level
Features
- Basement: Lower Level
- Has fireplace: No
Interior area
- Total interior livable area: 1,549 sqft
- Finished area above ground: 1,018
- Finished area below ground: 531
Property
Parking
- Total spaces: 2
- Parking features: Attached
- Garage spaces: 2
Features
- Levels: Tri-Level
Lot
- Size: 10,018 sqft
- Features: Standard
Details
- Parcel number: 0872173604201029.00
Construction
Type & style
- Home type: SingleFamily
- Architectural style: Traditional
- Property subtype: Single Family Onsite Built
Materials
- Frame w/Less than 50% Mas
- Foundation: Walk Out At Grade, View Out
- Roof: Composition
Condition
- Year built: 1984
Utilities & green energy
- Utilities for property: Sewer Available, Public
Community & neighborhood
Location
- Region: Derby
- Subdivision: NORTH VILLAGE
HOA & financial
HOA
- Has HOA: No
Other
Other facts
- Ownership: Individual
Price history
Price history is unavailable.
Public tax history
| Year | Property taxes | Tax assessment |
|---|---|---|
| 2024 | $3,363 +4.6% | $25,105 +7.8% |
| 2023 | $3,215 +17.9% | $23,288 |
| 2022 | $2,727 +6% | -- |
Find assessor info on the county website
Neighborhood: 67037
Nearby schools
GreatSchools rating
- 5/10Derby Hills Elementary SchoolGrades: PK-5Distance: 0.3 mi
- 7/10Derby North Middle SchoolGrades: 6-8Distance: 1.7 mi
- 4/10Derby High SchoolGrades: 9-12Distance: 1.7 mi
Schools provided by the listing agent
- Elementary: Derby Hills
- Middle: Derby
- High: Derby
Source: SCKMLS. This data may not be complete. We recommend contacting the local school district to confirm school assignments for this home.
