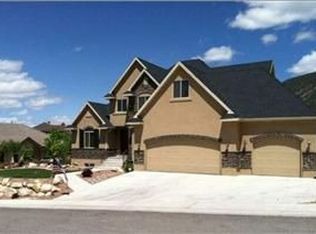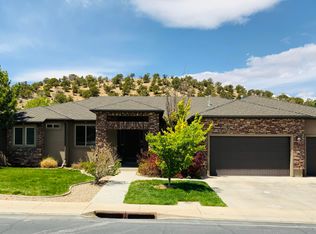Sold
Price Unknown
2001 N Ashdown Forest Rd, Cedar City, UT 84721
7beds
5baths
4,463sqft
Single Family Residence
Built in 2006
0.26 Acres Lot
$672,400 Zestimate®
$--/sqft
$4,193 Estimated rent
Home value
$672,400
$639,000 - $706,000
$4,193/mo
Zestimate® history
Loading...
Owner options
Explore your selling options
What's special
Gorgeous custom built home in Ashdown Forest! This is a MUST see home with so many extras, make sure and check out the virtual tour. This home just keeps going with it's full seven bedrooms, four and half baths spread over three levels. Two bedrooms and a full bath upstairs. Three bedrooms including the master bedroom on the main level, the master bath features a jetted soaking tub, a double vanity and granite countertops. Main level had major updates in 2021 including flooring, fireplace rock and insulation, lighting, quartz kitchen countertops, the kitchen has TWO dishwashers!! Full basement with a separate entrance and a kitchenette with a dishwasher, family/theater room, full bath, two full bedrooms and additional storage. Further maximizing your living space there is also a lovely outdoor living space! Gorgeous outdoor fireplace and built-in BBQ area is like an additional family room! Brand New Furnace in 2023.
Zillow last checked: 8 hours ago
Listing updated: September 13, 2024 at 07:35pm
Listed by:
Steven W. Nelson 435-590-5586,
Stratum Real Estate Group So Branch
Bought with:
NON BOARD AGENT
NON MLS OFFICE
Source: WCBR,MLS#: 23-240335
Facts & features
Interior
Bedrooms & bathrooms
- Bedrooms: 7
- Bathrooms: 5
Primary bedroom
- Level: Main
Bedroom 2
- Level: Main
Bedroom 3
- Level: Main
Bedroom 4
- Level: Second
Bedroom 5
- Level: Second
Bedroom 6
- Level: Basement
Other
- Level: Basement
Bathroom
- Level: Main
Bathroom
- Level: Main
Bathroom
- Level: Main
Bathroom
- Level: Second
Bathroom
- Level: Basement
Den
- Level: Main
Dining room
- Level: Main
Family room
- Level: Basement
Kitchen
- Level: Main
Kitchen
- Level: Basement
Laundry
- Level: Main
Living room
- Level: Main
Storage room
- Level: Basement
Heating
- Natural Gas, See Remarks
Cooling
- Central Air
Features
- Basement: Full
- Number of fireplaces: 1
Interior area
- Total structure area: 4,463
- Total interior livable area: 4,463 sqft
- Finished area above ground: 1,849
Property
Parking
- Total spaces: 3
- Parking features: Attached, Garage Door Opener
- Attached garage spaces: 3
Features
- Stories: 3
- Has view: Yes
- View description: Mountain(s)
Lot
- Size: 0.26 Acres
- Features: Curbs & Gutters, Level
Details
- Parcel number: B179000500000
- Zoning description: Residential
Construction
Type & style
- Home type: SingleFamily
- Property subtype: Single Family Residence
Materials
- Rock, Stucco
- Roof: Asphalt
Condition
- Built & Standing
- Year built: 2006
Utilities & green energy
- Water: Culinary
- Utilities for property: Rocky Mountain, Electricity Connected, Natural Gas Connected
Community & neighborhood
Community
- Community features: Sidewalks
Location
- Region: Cedar City
HOA & financial
HOA
- Has HOA: Yes
- HOA fee: $125 quarterly
- Services included: See Remarks, Private Road
Other
Other facts
- Listing terms: Conventional,Cash,1031 Exchange
- Road surface type: Paved
Price history
| Date | Event | Price |
|---|---|---|
| 7/17/2023 | Sold | -- |
Source: WCBR #23-240335 Report a problem | ||
| 5/30/2023 | Contingent | $669,000$150/sqft |
Source: WCBR #23-240335 Report a problem | ||
| 5/30/2023 | Listed for sale | $669,000$150/sqft |
Source: ICBOR #101925 Report a problem | ||
| 5/30/2023 | Pending sale | $669,000$150/sqft |
Source: WCBR #23-240335 Report a problem | ||
| 4/7/2023 | Listed for sale | $669,000$150/sqft |
Source: ICBOR #101925 Report a problem | ||
Public tax history
| Year | Property taxes | Tax assessment |
|---|---|---|
| 2024 | $2,785 -3.5% | $358,105 -1.1% |
| 2023 | $2,887 +23.4% | $362,240 +30% |
| 2022 | $2,340 +4.7% | $278,645 +14.7% |
Find assessor info on the county website
Neighborhood: 84721
Nearby schools
GreatSchools rating
- 7/10Fiddlers Canyon SchoolGrades: K-5Distance: 0.6 mi
- 7/10Cedar Middle SchoolGrades: 6-8Distance: 4.6 mi
- 8/10Cedar City High SchoolGrades: 9-12Distance: 3.7 mi

