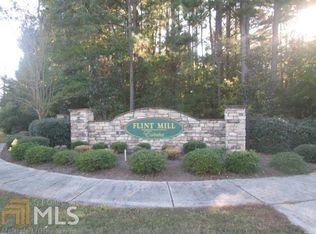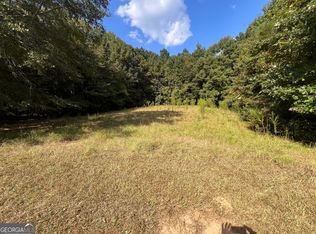Closed
$589,500
2001 Millstream Ct, Griffin, GA 30224
4beds
2,963sqft
Single Family Residence
Built in 2023
0.75 Acres Lot
$591,300 Zestimate®
$199/sqft
$3,462 Estimated rent
Home value
$591,300
$461,000 - $757,000
$3,462/mo
Zestimate® history
Loading...
Owner options
Explore your selling options
What's special
FLINT MILL SUBDIVISION~The Hartwell Plan~Built by Dustin Shaw Homes~ is a beautiful two story home featuring a first floor master with a large walk-in closet. This home has a formal dining room and a large family room to entertain all your family and friends! The family room is open to the two story foyer with gas logs already in place.~ In this plan, you will also find a keeping room off the kitchen and breakfast area. Upstairs you will find three additional bedrooms and two full baths all with their own walk-in closets. This home also has an optional bonus room for storage or as a media room! Details~Community Pool With Splash Zone for the kids. Side Walks~Underground Utilities~Natural Gas~Sewer~Internet Available~Four Brick Side~Crawl Space~Small Community Subdivision~Desired South Side Location. Master on Main~Separate Double Vanities~Large Soaking Tub~Tile Shower with Seamless Glass Door~Gas Logs (installed)~Brick Hearth~Site Finished Floors~Quartz Countertops~Custom Backsplash~Brushed Gold Lighting Package~Keeping Room(never see those anymore)~Two Pantry's~Laundry Room /Laundry Tub and extra pantry~Private Deck~Wooded Lot~Room for the kids? Three spacious bedrooms~Walk in Closets~Media Room~Upgraded Carpet~Granite Countertops. Sodded Yard~Corner Lor of the Cul de sac ... 5.875% FHA INTEREST RATE WITH BUILDERS PREFERRED LENDER!! INEREST RATE MAY VARY BASED ON BUYERS QUALIFICATIONS AND INTERST RATES ARE SUBJECT TO CHANGE-
Zillow last checked: 8 hours ago
Listing updated: May 24, 2025 at 07:19am
Listed by:
Lora W Ballard 770-468-0029,
Murray Company, Realtors
Bought with:
Kia Walker, 292571
Sanders Real Estate
Source: GAMLS,MLS#: 10475211
Facts & features
Interior
Bedrooms & bathrooms
- Bedrooms: 4
- Bathrooms: 4
- Full bathrooms: 3
- 1/2 bathrooms: 1
- Main level bathrooms: 1
- Main level bedrooms: 1
Dining room
- Features: Seats 12+, Separate Room
Kitchen
- Features: Breakfast Area, Kitchen Island, Pantry, Solid Surface Counters, Walk-in Pantry
Heating
- Wood, Electric, Central, Heat Pump
Cooling
- Electric, Ceiling Fan(s), Central Air
Appliances
- Included: Electric Water Heater, Cooktop, Dishwasher, Microwave, Oven, Stainless Steel Appliance(s)
- Laundry: Other
Features
- High Ceilings, Double Vanity, Entrance Foyer, Soaking Tub, Separate Shower, Tile Bath, Walk-In Closet(s), Master On Main Level
- Flooring: Hardwood, Tile, Carpet
- Basement: Crawl Space
- Number of fireplaces: 1
- Fireplace features: Factory Built, Wood Burning Stove
Interior area
- Total structure area: 2,963
- Total interior livable area: 2,963 sqft
- Finished area above ground: 2,963
- Finished area below ground: 0
Property
Parking
- Parking features: Garage Door Opener, Garage, Guest
- Has garage: Yes
Features
- Levels: Two
- Stories: 2
- Patio & porch: Deck, Porch, Patio
Lot
- Size: 0.75 Acres
- Features: Corner Lot, Level
- Residential vegetation: Partially Wooded
Details
- Parcel number: 231C01007
Construction
Type & style
- Home type: SingleFamily
- Architectural style: Traditional
- Property subtype: Single Family Residence
Materials
- Concrete, Brick
- Foundation: Block
- Roof: Composition
Condition
- New Construction
- New construction: Yes
- Year built: 2023
Details
- Warranty included: Yes
Utilities & green energy
- Sewer: Public Sewer
- Water: Public
- Utilities for property: Underground Utilities, Electricity Available, High Speed Internet, Natural Gas Available, Sewer Available, Water Available
Community & neighborhood
Community
- Community features: Clubhouse, Playground, Pool, Street Lights
Location
- Region: Griffin
- Subdivision: Flint Mill
HOA & financial
HOA
- Has HOA: Yes
- HOA fee: $850 annually
- Services included: Swimming
Other
Other facts
- Listing agreement: Exclusive Right To Sell
- Listing terms: Cash,Conventional,FHA,VA Loan
Price history
| Date | Event | Price |
|---|---|---|
| 5/23/2025 | Sold | $589,500-4.4%$199/sqft |
Source: | ||
| 5/16/2025 | Pending sale | $616,700$208/sqft |
Source: | ||
| 3/10/2025 | Listed for sale | $616,700-3.2%$208/sqft |
Source: | ||
| 3/7/2025 | Listing removed | $636,900$215/sqft |
Source: | ||
| 1/25/2025 | Listed for sale | $636,900$215/sqft |
Source: | ||
Public tax history
| Year | Property taxes | Tax assessment |
|---|---|---|
| 2024 | $5,931 +164.6% | $165,778 +164.9% |
| 2023 | $2,241 +381.6% | $62,590 +389% |
| 2022 | $465 +100% | $12,800 +100% |
Find assessor info on the county website
Neighborhood: 30224
Nearby schools
GreatSchools rating
- 5/10Crescent Road Elementary SchoolGrades: PK-5Distance: 2.5 mi
- 3/10Rehoboth Road Middle SchoolGrades: 6-8Distance: 3.6 mi
- 4/10Spalding High SchoolGrades: 9-12Distance: 2.2 mi
Schools provided by the listing agent
- Elementary: Crescent Road
- Middle: Carver Road
- High: Spalding
Source: GAMLS. This data may not be complete. We recommend contacting the local school district to confirm school assignments for this home.
Get a cash offer in 3 minutes
Find out how much your home could sell for in as little as 3 minutes with a no-obligation cash offer.
Estimated market value
$591,300
Get a cash offer in 3 minutes
Find out how much your home could sell for in as little as 3 minutes with a no-obligation cash offer.
Estimated market value
$591,300

