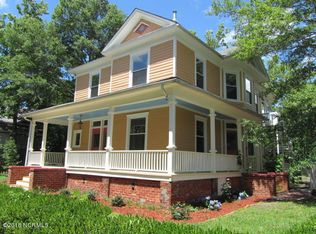Sold for $420,000 on 03/18/24
$420,000
2001 Metts Avenue, Wilmington, NC 28403
2beds
1,005sqft
Single Family Residence
Built in 1941
3,920.4 Square Feet Lot
$431,400 Zestimate®
$418/sqft
$2,018 Estimated rent
Home value
$431,400
$410,000 - $453,000
$2,018/mo
Zestimate® history
Loading...
Owner options
Explore your selling options
What's special
This classic Carolina Place bungalow has the perfect balance of charm and character of an historic home with some modern touches in a great location on a corner lot with alley access. The welcoming screened porch leads you into the living room with an old fireplace. Original solid wood flooring runs throughout the living room into the dining area, hallway and bedrooms. The modern kitchen features granite counter tops, pendant lights, double under mount sink, tile back splash and slow close drawers in the updated cabinets. The older upper cabinets help keep the classic charm along with other traditional features like the picture molding in the two bedrooms and honey-comb tile and cast-iron tub in the hall bathroom. The modern master bathroom is a great added touch with an enclosed tiled shower, tile flooring and room for a washer/dryer. The tankless water heater is supplied by natural gas and previous owners installed a new heat pump and furnace in 2016 and a new roof in 2019. The best and most surprising feature of 2001 Metts might just be the incredible peaceful back yard. Professionally laid brick pavers provide the most relaxing area around the old oak tree and is the perfect place for your outdoor gatherings around the built-in fire pit. Storage isn't an issue either with the addition of two storage buildings accessible from the double gate from the alley in the back.
Zillow last checked: 8 hours ago
Listing updated: March 20, 2024 at 06:09am
Listed by:
Erik B Hoffacker 910-431-3539,
RE/MAX Essential
Bought with:
Stacia J Welborn, 329351
RE/MAX Essential
Source: Hive MLS,MLS#: 100407127 Originating MLS: Cape Fear Realtors MLS, Inc.
Originating MLS: Cape Fear Realtors MLS, Inc.
Facts & features
Interior
Bedrooms & bathrooms
- Bedrooms: 2
- Bathrooms: 2
- Full bathrooms: 2
Primary bedroom
- Level: First
- Dimensions: 11 x 10
Bedroom 2
- Level: First
- Dimensions: 11 x 11
Dining room
- Level: First
- Dimensions: 13 x 10
Kitchen
- Level: First
- Dimensions: 13 x 9
Living room
- Level: First
- Dimensions: 15 x 13
Heating
- Heat Pump, Electric
Cooling
- Central Air, Heat Pump
Appliances
- Included: Electric Oven, Dishwasher
- Laundry: Dryer Hookup, Washer Hookup
Features
- Master Downstairs, Solid Surface, Ceiling Fan(s)
- Flooring: Tile, Wood
- Basement: None
- Attic: Scuttle
Interior area
- Total structure area: 1,005
- Total interior livable area: 1,005 sqft
Property
Parking
- Parking features: On Street, Paved
Features
- Levels: One
- Stories: 1
- Patio & porch: Patio, Porch
- Exterior features: None
- Fencing: Back Yard
- Waterfront features: None
Lot
- Size: 3,920 sqft
- Dimensions: 33 x 113
- Features: Corner Lot
Details
- Additional structures: Storage
- Parcel number: R05407008002000
- Zoning: R-5
- Special conditions: Standard
Construction
Type & style
- Home type: SingleFamily
- Property subtype: Single Family Residence
Materials
- Wood Siding, Fiber Cement
- Foundation: Crawl Space
- Roof: Shingle
Condition
- New construction: No
- Year built: 1941
Details
- Warranty included: Yes
Utilities & green energy
- Sewer: Public Sewer
- Water: Public
- Utilities for property: Natural Gas Connected, Sewer Available, Water Available
Community & neighborhood
Security
- Security features: Smoke Detector(s)
Location
- Region: Wilmington
- Subdivision: Carolina Place
Other
Other facts
- Listing agreement: Exclusive Right To Sell
- Listing terms: Cash,Conventional
- Road surface type: Paved
Price history
| Date | Event | Price |
|---|---|---|
| 3/18/2024 | Sold | $420,000-3.4%$418/sqft |
Source: | ||
| 1/18/2024 | Pending sale | $434,900$433/sqft |
Source: | ||
| 11/14/2023 | Price change | $434,900-3.4%$433/sqft |
Source: | ||
| 9/28/2023 | Listed for sale | $450,000+38.5%$448/sqft |
Source: | ||
| 10/21/2021 | Sold | $325,000$323/sqft |
Source: | ||
Public tax history
| Year | Property taxes | Tax assessment |
|---|---|---|
| 2024 | $1,827 +3% | $210,000 |
| 2023 | $1,775 -0.6% | $210,000 |
| 2022 | $1,785 +16.5% | $210,000 +17.3% |
Find assessor info on the county website
Neighborhood: Carolina Place/Ardmore
Nearby schools
GreatSchools rating
- 5/10Forest Hills ElementaryGrades: K-5Distance: 0.5 mi
- 6/10Williston MiddleGrades: 6-8Distance: 0.7 mi
- 3/10New Hanover HighGrades: 9-12Distance: 0.6 mi

Get pre-qualified for a loan
At Zillow Home Loans, we can pre-qualify you in as little as 5 minutes with no impact to your credit score.An equal housing lender. NMLS #10287.
Sell for more on Zillow
Get a free Zillow Showcase℠ listing and you could sell for .
$431,400
2% more+ $8,628
With Zillow Showcase(estimated)
$440,028