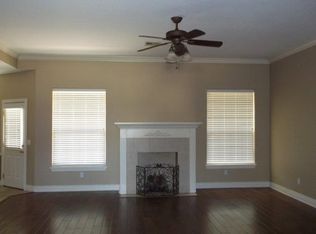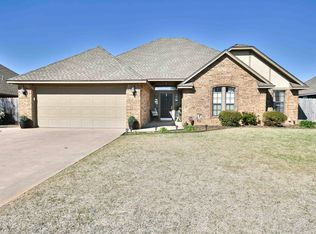Sold for $252,000 on 09/22/23
$252,000
2001 Meadowview Dr, Duncan, OK 73533
4beds
2,213sqft
Single Family Residence
Built in ----
-- sqft lot
$282,200 Zestimate®
$114/sqft
$1,549 Estimated rent
Home value
$282,200
$268,000 - $296,000
$1,549/mo
Zestimate® history
Loading...
Owner options
Explore your selling options
What's special
For more information contact Darren or Jana at 580-255-4893. This beautiful home has a great floorplan which has 4 bedrooms, 2 baths, a spacious living area, large dining space, great closet space in all bedrooms, and tons of cabinets in the kitchen. Brand new carpet has been installed and walls are freshly painted making it move in ready. The primary suite has a separate tub and shower, dual sinks, walk in closet, and private patio. The backyard has a privacy fence and a nice covered patio off the dining area. This immaculate home is in Horace Mann school district, just off the bypass, close to the hospital, shopping, walking trail, and the Simmons Center. Call today for your appointment to view this spectacular home.
Zillow last checked: 8 hours ago
Listing updated: September 25, 2023 at 01:30pm
Listed by:
Darren L Bridges,
Bridges Realty Group, Llc
Bought with:
Darren L Bridges, 149168
Bridges Realty Group, Llc
Source: Duncan AOR,MLS#: 37753
Facts & features
Interior
Bedrooms & bathrooms
- Bedrooms: 4
- Bathrooms: 2
- Full bathrooms: 2
Dining room
- Features: Kitchen/Dine Combo
Heating
- Electric
Cooling
- Electric
Appliances
- Included: Electric Oven/Range, Microwave, Dishwasher, Disposal, Exhaust Fan
Features
- Central Entry Hall, Family Room, Inside Utility, In-Law Floorplan
- Flooring: Some Carpeting
- Windows: Some Curtains/Drapes, Some Shades/Blinds
- Has fireplace: No
Interior area
- Total structure area: 2,213
- Total interior livable area: 2,213 sqft
Property
Parking
- Total spaces: 2
- Parking features: Attached
- Has attached garage: Yes
Features
- Levels: One
- Patio & porch: Patio
- Fencing: Wood
Lot
- Features: Less than 1 Acre
Details
- Parcel number: 160600003003000000
Construction
Type & style
- Home type: SingleFamily
- Architectural style: Traditional
- Property subtype: Single Family Residence
Materials
- Stone or Brick
- Roof: Composition
Condition
- 16-20 Years,Good Condition
Utilities & green energy
- Sewer: Public Sewer
- Water: Public
Community & neighborhood
Security
- Security features: Smoke Detector(s)
Location
- Region: Duncan
- Subdivision: Westfield
Other
Other facts
- Listing terms: Cash,FHA,VA Loan,Conventional
Price history
| Date | Event | Price |
|---|---|---|
| 9/22/2023 | Sold | $252,000-6.6%$114/sqft |
Source: Duncan AOR #37753 | ||
| 9/7/2023 | Pending sale | $269,900$122/sqft |
Source: Duncan AOR #37753 | ||
| 8/13/2023 | Contingent | $269,900$122/sqft |
Source: Duncan AOR #37753 | ||
| 7/13/2023 | Listed for sale | $269,900+63.6%$122/sqft |
Source: Duncan AOR #37753 | ||
| 3/24/2006 | Sold | $165,000$75/sqft |
Source: Public Record | ||
Public tax history
| Year | Property taxes | Tax assessment |
|---|---|---|
| 2024 | $2,375 +18.8% | $27,883 +19.4% |
| 2023 | $1,999 +5.8% | $23,344 +5% |
| 2022 | $1,890 +4.8% | $22,233 +5% |
Find assessor info on the county website
Neighborhood: 73533
Nearby schools
GreatSchools rating
- 5/10Horace Mann Elementary SchoolGrades: K-5Distance: 0.9 mi
- 7/10Duncan Middle SchoolGrades: 6-8Distance: 1.3 mi
- 7/10Duncan High SchoolGrades: 9-12Distance: 0.8 mi
Schools provided by the listing agent
- Elementary: Horace Mann
- District: Duncan
Source: Duncan AOR. This data may not be complete. We recommend contacting the local school district to confirm school assignments for this home.

Get pre-qualified for a loan
At Zillow Home Loans, we can pre-qualify you in as little as 5 minutes with no impact to your credit score.An equal housing lender. NMLS #10287.


