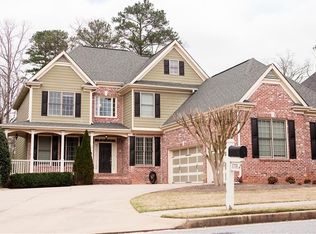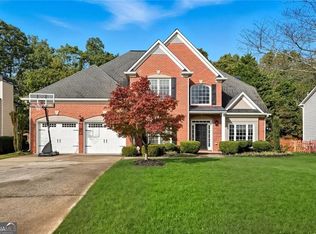Closed
$740,000
2001 McLain Rd NW, Acworth, GA 30101
9beds
4,900sqft
Single Family Residence
Built in 1997
0.39 Acres Lot
$734,200 Zestimate®
$151/sqft
$4,500 Estimated rent
Home value
$734,200
$683,000 - $793,000
$4,500/mo
Zestimate® history
Loading...
Owner options
Explore your selling options
What's special
WHAT A DEAL! TWO HOMES IN ONE! This 9 bedroom/6 bath home is amazing and unique! Main house features all new flooring throughout and all new interior paint w/ 4 bedrooms and 3 full baths. Main house kitchen has oversized granite island for entertaining and opens up to large family room w/ tons of natural light & fireplace. Separate dining room, living room, and a bedroom on main. The Master Bedroom is over-sized w/ a large walk-in closet. The luxurious master bath features double vanity w/ tons of counter space, shower, and separate soaking tub. Two additional bedrooms and walk in laundry room upstairs. The second home/mother-in-law suite is attached but also has separate entry. Perfect for in-law-suite/separate income property. Beautiful and updated kitchen opens up to a large family room w/ an additional fireplace. 4 total bedrooms and 2 full baths w/ separate laundry facilities from the main house. One of the baths is wheelchair accessible. To top this all off, the apartment has it's own 2 car garage! Yes that means 2 extra large double garages! Professionally landscaped, irrigation system and fenced backyard- Great for entertaining! Large patio area and deck is accessible from main home & apartment. 10X10 shed attached to side of home gives you plenty of storage for outdoor equipment/tools. Private Brookstone Golf Club just minutes away! A true gem for sport, dining, socializing & as a club corp entity very well managed. This is truly a unique opportunity and is located in a wonderful swim/tennis neighborhood. Schools are "A" rated. A MUST SEE UNIQUE HOME!
Zillow last checked: 8 hours ago
Listing updated: July 24, 2025 at 08:32am
Listed by:
Sarah Terrell 770-335-2342,
RE/MAX Town & Country
Bought with:
Carolyn Fern, 332938
BHHS Georgia Properties
Source: GAMLS,MLS#: 10536522
Facts & features
Interior
Bedrooms & bathrooms
- Bedrooms: 9
- Bathrooms: 6
- Full bathrooms: 6
- Main level bathrooms: 2
- Main level bedrooms: 3
Dining room
- Features: Seats 12+, Separate Room
Kitchen
- Features: Breakfast Area, Breakfast Bar, Kitchen Island, Second Kitchen, Solid Surface Counters, Walk-in Pantry
Heating
- Central, Forced Air, Natural Gas
Cooling
- Ceiling Fan(s), Central Air, Electric
Appliances
- Included: Cooktop, Dishwasher, Disposal, Double Oven, Gas Water Heater, Microwave, Oven, Stainless Steel Appliance(s)
- Laundry: Upper Level
Features
- Double Vanity, High Ceilings, In-Law Floorplan, Roommate Plan, Separate Shower, Split Bedroom Plan, Tile Bath, Tray Ceiling(s), Vaulted Ceiling(s), Walk-In Closet(s)
- Flooring: Hardwood, Tile
- Windows: Double Pane Windows
- Basement: None
- Number of fireplaces: 2
- Fireplace features: Family Room, Gas Log, Gas Starter, Other
Interior area
- Total structure area: 4,900
- Total interior livable area: 4,900 sqft
- Finished area above ground: 4,900
- Finished area below ground: 0
Property
Parking
- Total spaces: 4
- Parking features: Garage, Garage Door Opener, Kitchen Level, Side/Rear Entrance
- Has garage: Yes
Features
- Levels: Two
- Stories: 2
- Patio & porch: Deck, Patio, Porch
- Exterior features: Balcony, Sprinkler System
- Fencing: Back Yard,Fenced,Wood
- Has view: Yes
- View description: Seasonal View
Lot
- Size: 0.39 Acres
- Features: Level, Private
- Residential vegetation: Wooded
Details
- Additional structures: Second Garage, Second Residence, Shed(s)
- Parcel number: 20018800570
Construction
Type & style
- Home type: SingleFamily
- Architectural style: Brick Front,Traditional
- Property subtype: Single Family Residence
Materials
- Concrete
- Roof: Composition
Condition
- Resale
- New construction: No
- Year built: 1997
Utilities & green energy
- Electric: 220 Volts
- Sewer: Public Sewer
- Water: Public
- Utilities for property: Cable Available, Electricity Available, High Speed Internet, Natural Gas Available, Phone Available, Sewer Connected, Underground Utilities, Water Available
Community & neighborhood
Community
- Community features: Clubhouse, Playground, Pool, Street Lights, Tennis Court(s)
Location
- Region: Acworth
- Subdivision: Camden Pointe
HOA & financial
HOA
- Has HOA: Yes
- HOA fee: $647 annually
- Services included: Insurance, Swimming, Tennis
Other
Other facts
- Listing agreement: Exclusive Right To Sell
- Listing terms: Cash,Conventional,FHA
Price history
| Date | Event | Price |
|---|---|---|
| 7/24/2025 | Sold | $740,000-1.3%$151/sqft |
Source: | ||
| 6/24/2025 | Pending sale | $750,000$153/sqft |
Source: | ||
| 6/5/2025 | Listed for sale | $750,000+50%$153/sqft |
Source: | ||
| 7/31/2020 | Sold | $500,000-4.8%$102/sqft |
Source: | ||
| 6/23/2020 | Pending sale | $525,000$107/sqft |
Source: Atlanta Communities #8788393 Report a problem | ||
Public tax history
| Year | Property taxes | Tax assessment |
|---|---|---|
| 2024 | $8,653 +20.2% | $287,008 +20.2% |
| 2023 | $7,199 -0.7% | $238,756 |
| 2022 | $7,246 +29.8% | $238,756 +29.8% |
Find assessor info on the county website
Neighborhood: 30101
Nearby schools
GreatSchools rating
- 8/10Pickett's Mill Elementary SchoolGrades: PK-5Distance: 1.9 mi
- 7/10Durham Middle SchoolGrades: 6-8Distance: 1.6 mi
- 8/10Allatoona High SchoolGrades: 9-12Distance: 2.3 mi
Schools provided by the listing agent
- Elementary: Picketts Mill
- Middle: Durham
- High: Allatoona
Source: GAMLS. This data may not be complete. We recommend contacting the local school district to confirm school assignments for this home.
Get a cash offer in 3 minutes
Find out how much your home could sell for in as little as 3 minutes with a no-obligation cash offer.
Estimated market value$734,200
Get a cash offer in 3 minutes
Find out how much your home could sell for in as little as 3 minutes with a no-obligation cash offer.
Estimated market value
$734,200

