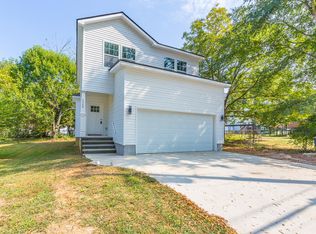Sold for $225,000
$225,000
2001 McBrien Rd, Chattanooga, TN 37412
3beds
1,050sqft
Single Family Residence
Built in 1958
0.48 Acres Lot
$223,800 Zestimate®
$214/sqft
$1,653 Estimated rent
Home value
$223,800
$210,000 - $237,000
$1,653/mo
Zestimate® history
Loading...
Owner options
Explore your selling options
What's special
Freshly updated and move-in ready, this East Ridge home offers new flooring throughout, fresh paint, and a recently updated kitchen with butcher block countertops. With 3 bedrooms and 1 full bath, it's a practical one-level layout that's easy to maintain. The oversized lot provides rear parking and a fenced side yard—perfect for pets or outdoor space. Located just a few blocks from the East Ridge Library, Town Hall, and Playground, this spot combines everyday convenience with a comfortable feel.
Zillow last checked: 8 hours ago
Listing updated: July 14, 2025 at 12:45pm
Listed by:
Micah Hall 423-785-7640,
EXP Realty LLC,
Tatiana Hall 423-580-5749,
EXP Realty LLC
Bought with:
Dillon May, 348026
Real Estate Partners Chattanooga LLC
Source: Greater Chattanooga Realtors,MLS#: 1514750
Facts & features
Interior
Bedrooms & bathrooms
- Bedrooms: 3
- Bathrooms: 1
- Full bathrooms: 1
Primary bedroom
- Level: First
Bedroom
- Level: First
Bedroom
- Level: First
Bathroom
- Level: First
Dining room
- Level: First
Kitchen
- Level: First
Laundry
- Level: First
Living room
- Level: First
Heating
- Central, Electric
Cooling
- Central Air, Ceiling Fan(s), Electric
Appliances
- Included: Dishwasher, Free-Standing Electric Range, Water Heater
- Laundry: In Carport, Laundry Closet, Electric Dryer Hookup, Main Level, Outside, Washer Hookup
Features
- Eat-in Kitchen, Open Floorplan, Tub/shower Combo, Plumbed, Split Bedrooms
- Flooring: Luxury Vinyl, Tile
- Windows: Aluminum Frames
- Has basement: No
- Has fireplace: Yes
Interior area
- Total structure area: 1,050
- Total interior livable area: 1,050 sqft
- Finished area above ground: 1,050
Property
Parking
- Total spaces: 1
- Parking features: Driveway, Off Street, RV Access/Parking
- Carport spaces: 1
Features
- Levels: One
- Stories: 1
- Exterior features: Dog Run, Rain Gutters
- Fencing: Back Yard,Fenced,Partial
Lot
- Size: 0.48 Acres
- Dimensions: 71 x 295
- Features: Corner Lot, Few Trees, Level, Rectangular Lot
Details
- Additional structures: Outbuilding, Shed(s), Storage
- Parcel number: 169i M 005
Construction
Type & style
- Home type: SingleFamily
- Architectural style: Ranch
- Property subtype: Single Family Residence
Materials
- Block, Brick, Fiber Cement
- Foundation: Block, Pillar/Post/Pier, Raised
- Roof: Asphalt,Shingle
Condition
- Updated/Remodeled
- New construction: No
- Year built: 1958
Utilities & green energy
- Sewer: Public Sewer
- Water: Public
- Utilities for property: Electricity Connected, Sewer Connected, Water Connected
Community & neighborhood
Location
- Region: Chattanooga
- Subdivision: None
Other
Other facts
- Listing terms: Cash,Conventional,FHA,VA Loan
Price history
| Date | Event | Price |
|---|---|---|
| 12/9/2025 | Listing removed | $1,750$2/sqft |
Source: Zillow Rentals Report a problem | ||
| 12/5/2025 | Listed for rent | $1,750$2/sqft |
Source: Zillow Rentals Report a problem | ||
| 7/24/2025 | Listing removed | $1,750$2/sqft |
Source: Zillow Rentals Report a problem | ||
| 7/20/2025 | Price change | $1,750-7.9%$2/sqft |
Source: Zillow Rentals Report a problem | ||
| 7/15/2025 | Listed for rent | $1,900$2/sqft |
Source: Zillow Rentals Report a problem | ||
Public tax history
| Year | Property taxes | Tax assessment |
|---|---|---|
| 2024 | $1,215 | $29,425 |
| 2023 | $1,215 | $29,425 |
| 2022 | $1,215 +84.6% | $29,425 |
Find assessor info on the county website
Neighborhood: 37412
Nearby schools
GreatSchools rating
- 3/10East Ridge Elementary SchoolGrades: PK-5Distance: 0.7 mi
- 4/10East Ridge Middle SchoolGrades: 6-8Distance: 0.3 mi
- 3/10East Ridge High SchoolGrades: 9-12Distance: 0.3 mi
Schools provided by the listing agent
- Elementary: East Ridge Elementary
- Middle: East Ridge Middle
- High: East Ridge High
Source: Greater Chattanooga Realtors. This data may not be complete. We recommend contacting the local school district to confirm school assignments for this home.
Get a cash offer in 3 minutes
Find out how much your home could sell for in as little as 3 minutes with a no-obligation cash offer.
Estimated market value$223,800
Get a cash offer in 3 minutes
Find out how much your home could sell for in as little as 3 minutes with a no-obligation cash offer.
Estimated market value
$223,800
