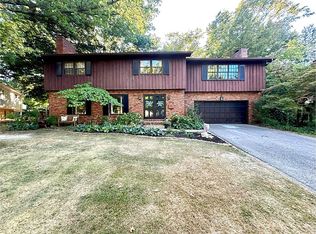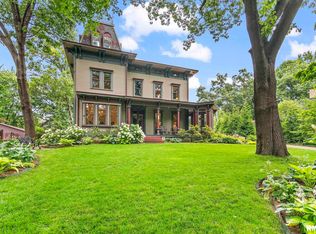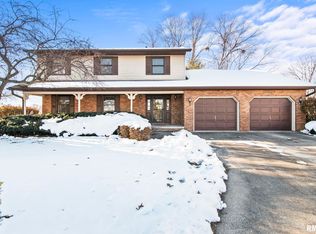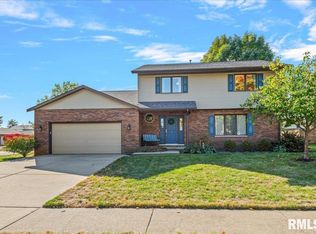Tucked away at the end of a peaceful cul-de-sac in the desirable Tara Hill neighborhood, this custom-built ranch offers space, comfort, and quality craftsmanship throughout. The thoughtful split-bedroom layout includes 3 bedrooms and 3 full baths. You'll love the glowing hardwood flooring. Additionally, two main-floor spaces offer the potential to create a third main floor bedroom—either in the formal dining room, which already includes a closet, or in the second sitting area. A double-sided fireplace connects the family room & living room, both accented by beautiful built-in bookcases. The kitchen features plentiful cabinetry and beautiful countertops, creating a warm and functional space for daily living as well as a cute breakfast nook. The owners finished two additional rooms in the lower level which adds even more versatility with a large rec room, office, full bath, bedroom, and generous storage options. Enjoy quiet evenings on the patio surrounded by mature, thoughtfully designed landscaping. Since purchasing, the current owners have invested nearly $20,000 in landscaping—leveling the yard, creating flower beds, and building a retaining wall. A wonderful combination of privacy, convenience, and timeless design in one of the area’s most sought-after locations. Whole house generator already in place. Pre-Inspected for Peace of Mind!
Pending
Price cut: $20K (11/26)
$529,000
2001 Maryknoll Pl, Springfield, IL 62704
3beds
5,603sqft
Est.:
Single Family Residence, Residential
Built in 2001
-- sqft lot
$-- Zestimate®
$94/sqft
$-- HOA
What's special
Double-sided fireplaceLeveling the yardCreating flower bedsCute breakfast nookBuilding a retaining wallPlentiful cabinetryMature thoughtfully designed landscaping
- 50 days |
- 1,753 |
- 50 |
Likely to sell faster than
Zillow last checked: 8 hours ago
Listing updated: December 09, 2025 at 12:01pm
Listed by:
Ketki Arya Mobl:217-720-8683,
The Real Estate Group, Inc.
Source: RMLS Alliance,MLS#: CA1040029 Originating MLS: Capital Area Association of Realtors
Originating MLS: Capital Area Association of Realtors

Facts & features
Interior
Bedrooms & bathrooms
- Bedrooms: 3
- Bathrooms: 3
- Full bathrooms: 3
Bedroom 1
- Level: Main
- Dimensions: 16ft 2in x 14ft 11in
Bedroom 2
- Level: Main
- Dimensions: 13ft 7in x 15ft 9in
Bedroom 3
- Level: Basement
- Dimensions: 16ft 0in x 23ft 1in
Other
- Level: Main
- Dimensions: 13ft 0in x 16ft 0in
Other
- Level: Basement
- Dimensions: 13ft 5in x 7ft 1in
Other
- Area: 2770
Additional room
- Description: Gym
- Level: Basement
- Dimensions: 24ft 3in x 22ft 2in
Additional room 2
- Description: Bonus
- Level: Basement
- Dimensions: 18ft 8in x 10ft 0in
Family room
- Level: Main
- Dimensions: 16ft 5in x 25ft 5in
Kitchen
- Level: Main
- Dimensions: 14ft 9in x 25ft 0in
Laundry
- Level: Main
- Dimensions: 9ft 5in x 7ft 0in
Living room
- Level: Main
- Dimensions: 14ft 0in x 16ft 9in
Main level
- Area: 2833
Recreation room
- Level: Basement
- Dimensions: 14ft 3in x 22ft 7in
Heating
- Forced Air
Cooling
- Central Air
Appliances
- Included: Dishwasher, Dryer, Microwave, Range, Refrigerator, Washer
Features
- Ceiling Fan(s), Solid Surface Counter
- Basement: Full,Partially Finished
- Attic: Storage
- Number of fireplaces: 1
- Fireplace features: Family Room, Living Room
Interior area
- Total structure area: 2,833
- Total interior livable area: 5,603 sqft
Property
Parking
- Total spaces: 2
- Parking features: Attached
- Attached garage spaces: 2
Features
- Patio & porch: Patio
Lot
- Dimensions: 102 x 65 x 71 x 99 x 142 x 56
- Features: Cul-De-Sac
Details
- Parcel number: 2206.0280014
Construction
Type & style
- Home type: SingleFamily
- Architectural style: Ranch
- Property subtype: Single Family Residence, Residential
Materials
- Brick
- Foundation: Concrete Perimeter
- Roof: Shingle
Condition
- New construction: No
- Year built: 2001
Utilities & green energy
- Sewer: Public Sewer
- Water: Public
Community & HOA
Community
- Subdivision: Tara Hill
Location
- Region: Springfield
Financial & listing details
- Price per square foot: $94/sqft
- Tax assessed value: $530,196
- Annual tax amount: $14,644
- Date on market: 10/21/2025
- Cumulative days on market: 46 days
- Road surface type: Paved
Estimated market value
Not available
Estimated sales range
Not available
Not available
Price history
Price history
| Date | Event | Price |
|---|---|---|
| 12/4/2025 | Pending sale | $529,000$94/sqft |
Source: | ||
| 11/26/2025 | Price change | $529,000-3.6%$94/sqft |
Source: | ||
| 10/21/2025 | Listed for sale | $549,000+9.8%$98/sqft |
Source: | ||
| 8/7/2024 | Sold | $500,000+0.1%$89/sqft |
Source: | ||
| 6/5/2024 | Pending sale | $499,500$89/sqft |
Source: | ||
Public tax history
Public tax history
| Year | Property taxes | Tax assessment |
|---|---|---|
| 2024 | $14,644 +2.6% | $176,732 +9.5% |
| 2023 | $14,272 +12.1% | $161,428 +5.4% |
| 2022 | $12,736 +3.7% | $153,129 +3.9% |
Find assessor info on the county website
BuyAbility℠ payment
Est. payment
$3,630/mo
Principal & interest
$2603
Property taxes
$842
Home insurance
$185
Climate risks
Neighborhood: 62704
Nearby schools
GreatSchools rating
- 9/10Owen Marsh Elementary SchoolGrades: K-5Distance: 0.7 mi
- 3/10Benjamin Franklin Middle SchoolGrades: 6-8Distance: 1 mi
- 7/10Springfield High SchoolGrades: 9-12Distance: 2 mi
Schools provided by the listing agent
- Elementary: Marsh
- Middle: Franklin
- High: Springfield
Source: RMLS Alliance. This data may not be complete. We recommend contacting the local school district to confirm school assignments for this home.
- Loading




