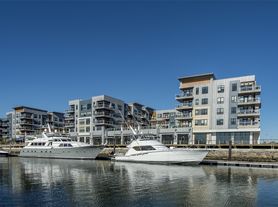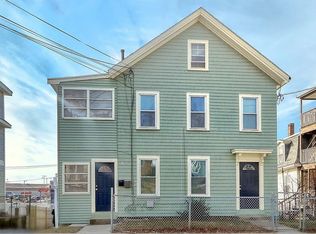Welcome to Marina Point Condominiums! Impressive 2nd floor, OPEN, BRIGHT, LARGE 1BR/1BA condo available for rent 11/1/25. Recent updates include Quartz counter kitchen with S/S appliances, recessed lighting, bath, HVAC, engineered hardwood floors throughout, Venetian blinds, freshly painted. Additional features include balcony (SE facing), newer in unit washer/dryer, ample closets, LARGE walk in closet, elevator building, 2nd floor trash shoot & more. Garage parking space #154 plus exterior visitor spaces and storage unit #22. 24 hours/7 days/week concierge services, fitness center at bldg 1001, function room at bldg 2001 (see broker for details), complimentary weekday shuttle service to NQ T and "NEW" seasonal Ferry service (see site in Firm Remarks for schedule). Steps to Marina, shops and restaurants. Close proximity to Wollaston beach and short drive to highways to Boston.
Landlord requires strong credit, verifiable income, references
Condo for rent
$2,900/mo
Fees may apply
2001 Marina Dr #214W, Quincy, MA 02171
1beds
820sqft
Price may not include required fees and charges.
Condo
Available Sat Nov 1 2025
No pets
-- A/C
First floor laundry
1 Parking space parking
Forced air, heat pump
What's special
Recessed lightingAmple closetsLarge walk in closetVenetian blinds
- 26 days |
- -- |
- -- |
Travel times
Zillow can help you save for your dream home
With a 6% savings match, a first-time homebuyer savings account is designed to help you reach your down payment goals faster.
Offer exclusive to Foyer+; Terms apply. Details on landing page.
Facts & features
Interior
Bedrooms & bathrooms
- Bedrooms: 1
- Bathrooms: 1
- Full bathrooms: 1
Heating
- Forced Air, Heat Pump
Appliances
- Laundry: First Floor, In Unit
Features
- Elevator, Storage, Walk In Closet
- Flooring: Hardwood
Interior area
- Total interior livable area: 820 sqft
Property
Parking
- Total spaces: 1
- Details: Contact manager
Features
- Exterior features: 1/10 to 3/10 To Beach, Balcony, Bike Path, Elevator, First Floor, Garbage included in rent, Gardener included in rent, Heating system: Forced Air, Highway Access, Hot water included in rent, In Unit, Marina, On Site, Park, Parking included in rent, Pets - No, Sewage included in rent, Shopping, Snow Removal included in rent, T-Station, Walk In Closet, Water included in rent
Details
- Parcel number: 193356
Construction
Type & style
- Home type: Condo
- Property subtype: Condo
Condition
- Year built: 1987
Utilities & green energy
- Utilities for property: Garbage, Sewage, Water
Building
Management
- Pets allowed: No
Community & HOA
Location
- Region: Quincy
Financial & listing details
- Lease term: Term of Rental(12)
Price history
| Date | Event | Price |
|---|---|---|
| 10/3/2025 | Listed for rent | $2,900$4/sqft |
Source: MLS PIN #73439492 | ||
| 6/20/2025 | Sold | $435,000-13%$530/sqft |
Source: MLS PIN #73362056 | ||
| 5/27/2025 | Price change | $499,900-6.5%$610/sqft |
Source: MLS PIN #73362056 | ||
| 5/12/2025 | Price change | $534,900-4.5%$652/sqft |
Source: MLS PIN #73362056 | ||
| 4/21/2025 | Listed for sale | $559,900$683/sqft |
Source: MLS PIN #73362056 | ||

