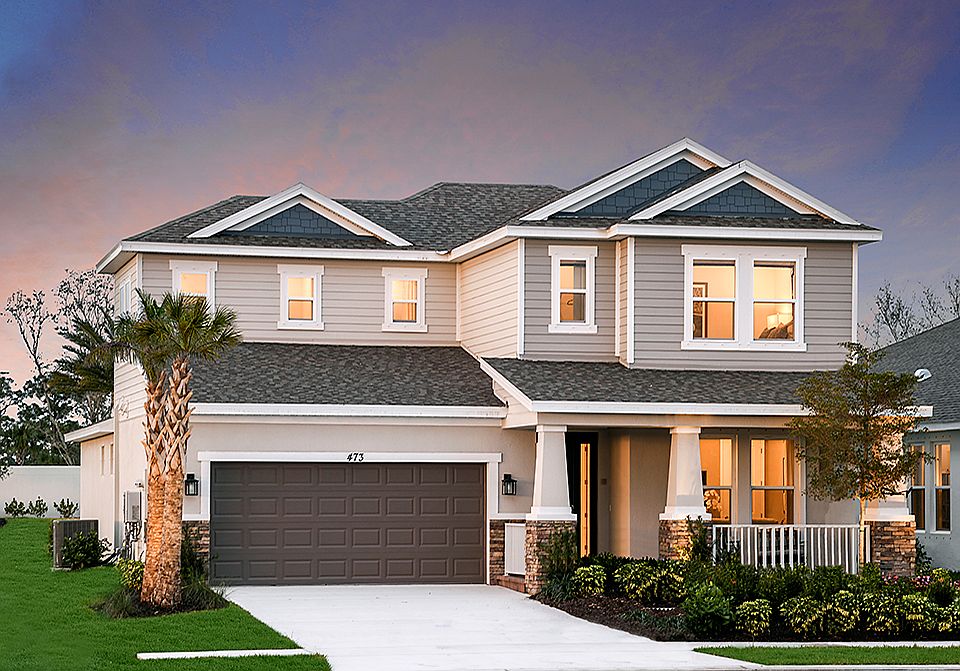Under Construction. MLS#TB8342745 REPRESENTATIVE PHOTOS ADDED. New Construction - February Completion! Meet the Antigua, a stylish new home at River Landing designed for comfort and elegance. The open-concept layout shines with natural light from the sunny lanai. A gourmet kitchen with a working island and walk-in pantry flows into the dining area and gathering room, ideal for entertaining. The private primary suite includes a spacious walk-in closet, laundry access, and a luxurious bathroom with dual sinks, a garden tub, and a modern shower. Two secondary bedrooms and a full bath are off the kitchen, while a fourth bedroom, additional bathroom, and versatile flex space are located near the front of the home. Structural options added include: Gourmet kitchen, shower at bath 3, tray ceiling package, pocket sliding glass door, 8' interior doors, laundry door at primary closet, and outdoor kitchen rough-in.
New construction
$599,950
2001 Longliner Loop, Wesley Chapel, FL 33543
4beds
2,399sqft
Single Family Residence
Built in 2025
7,280 sqft lot
$-- Zestimate®
$250/sqft
$263/mo HOA
What's special
Secondary bedroomsFlex spaceWorking islandOutdoor kitchen rough-inTray ceiling packageGathering roomGourmet kitchen
- 94 days
- on Zillow |
- 355 |
- 9 |
Zillow last checked: 7 hours ago
Listing updated: April 23, 2025 at 09:05am
Listing Provided by:
Michelle Campbell 813-333-1171,
TAYLOR MORRISON REALTY OF FL 813-333-1171
Source: Stellar MLS,MLS#: TB8342745 Originating MLS: Pinellas Suncoast
Originating MLS: Pinellas Suncoast

Travel times
Schedule tour
Select your preferred tour type — either in-person or real-time video tour — then discuss available options with the builder representative you're connected with.
Select a date
Facts & features
Interior
Bedrooms & bathrooms
- Bedrooms: 4
- Bathrooms: 3
- Full bathrooms: 3
Rooms
- Room types: Den/Library/Office, Great Room, Utility Room
Primary bedroom
- Features: Shower No Tub, Walk-In Closet(s)
- Level: First
- Area: 224 Square Feet
- Dimensions: 16x14
Bedroom 2
- Features: Built-in Closet
- Level: First
- Area: 121 Square Feet
- Dimensions: 11x11
Bedroom 3
- Features: Built-in Closet
- Level: First
- Area: 121 Square Feet
- Dimensions: 11x11
Bedroom 4
- Features: Built-in Closet
- Level: First
- Area: 156 Square Feet
- Dimensions: 12x13
Den
- Level: First
Dining room
- Level: First
- Area: 180 Square Feet
- Dimensions: 18x10
Great room
- Level: First
- Area: 270 Square Feet
- Dimensions: 18x15
Kitchen
- Level: First
- Area: 180 Square Feet
- Dimensions: 18x10
Laundry
- Level: First
- Area: 40 Square Feet
- Dimensions: 8x5
Heating
- Central
Cooling
- Central Air
Appliances
- Included: Oven, Convection Oven, Cooktop, Dishwasher, Disposal, Exhaust Fan, Gas Water Heater, Microwave, Tankless Water Heater
- Laundry: Inside, Laundry Room
Features
- Open Floorplan, Walk-In Closet(s)
- Flooring: Carpet, Tile
- Doors: Sliding Doors
- Windows: Window Treatments
- Has fireplace: No
Interior area
- Total structure area: 3,093
- Total interior livable area: 2,399 sqft
Video & virtual tour
Property
Parking
- Total spaces: 2
- Parking features: Driveway, Garage Door Opener
- Attached garage spaces: 2
- Has uncovered spaces: Yes
Features
- Levels: One
- Stories: 1
- Exterior features: Irrigation System
- Has view: Yes
- View description: Water
- Water view: Water
Lot
- Size: 7,280 sqft
Details
- Parcel number: NALOT718
- Zoning: X
- Special conditions: None
- Horse amenities: None
Construction
Type & style
- Home type: SingleFamily
- Architectural style: Craftsman
- Property subtype: Single Family Residence
Materials
- Block, Stucco
- Foundation: Slab
- Roof: Shingle
Condition
- Under Construction
- New construction: Yes
- Year built: 2025
Details
- Builder model: Antigua
- Builder name: Taylor Morrison
- Warranty included: Yes
Utilities & green energy
- Sewer: Public Sewer
- Water: Public
- Utilities for property: BB/HS Internet Available, Cable Available, Electricity Connected, Natural Gas Available, Natural Gas Connected, Sprinkler Recycled, Street Lights, Underground Utilities
Community & HOA
Community
- Security: Gated Community
- Subdivision: River Landing
HOA
- Has HOA: Yes
- HOA fee: $263 monthly
- HOA name: Castle Group/Pete Molloy
- HOA phone: 813-587-2938
- Pet fee: $0 monthly
Location
- Region: Wesley Chapel
Financial & listing details
- Price per square foot: $250/sqft
- Date on market: 1/24/2025
- Listing terms: Cash,Conventional,FHA,VA Loan
- Ownership: Fee Simple
- Total actual rent: 0
- Electric utility on property: Yes
- Road surface type: Asphalt
About the community
PoolPlaygroundTennisSoccer+ 5 more
Experience the best of Tampa area living within River Landing! Enjoy our expansive single-family home collections in a variety of sizes matched with an array of newly opened community amenities that rival a vacation destination. Located on approximately 700 acres, River Landing is located along the new SR 56 extension in Wesley Chapel, Florida. This community is in excellent proximity to high-end retail like The Shops at Wiregrass, shopping, entertainment, and local schools. Homes at River Landing feature open-concept and well-designed floor plans with the thoughtful design elements that today’s homebuyers desire.
Source: Taylor Morrison

