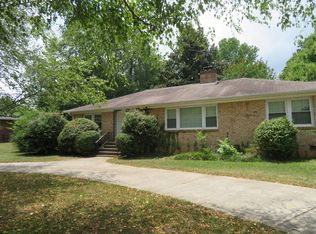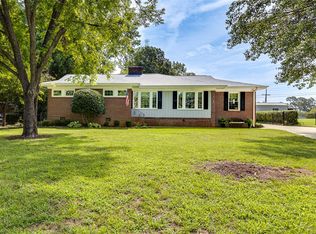Come see this all brick home situated on a large .62 acre corner lot with a full finished basement. Over 4,400 square feet. Beautiful floors flow throughout the main level. Beautiful white kitchen cabinets with stainless steel appliances and granite counters. Wall to floor windows in Sunroom. Formal dining room right off the kitchen. 22 x 14 formal living with a fireplace. Cozy den with tons of windows and another fireplace. Master bedroom on main level with private bath. Two other bedrooms have ample closet space. The lower level is an amazing flex space offering almost 2,300 sq. feet. And is currently serving as an owner's suite complete with bedroom, brick fireplace, full bath, walk-in closet and tons of storage. A full equipped kitchen and a hobby/rec room space as well. Tons and tons of storage!! New gas tankless hot water heater. There is also a walk up attic for more storage. Two car detached garage. Extra building conveys with the home. Minutes to shopping and downtown Anderson. Schedule your viewing today before this great home is gone!
This property is off market, which means it's not currently listed for sale or rent on Zillow. This may be different from what's available on other websites or public sources.

