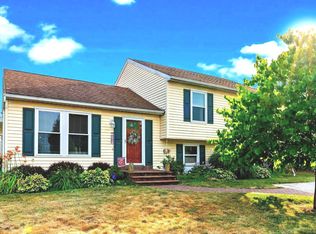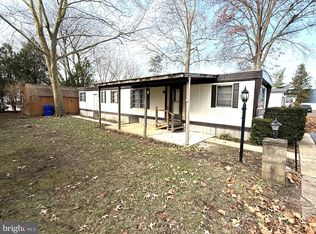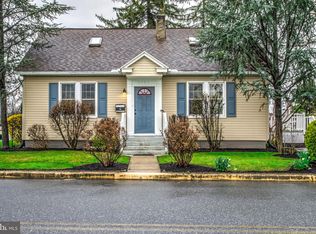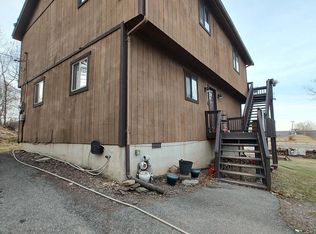Sold for $2,310,000
$2,310,000
2001 Klingle Rd NW, Washington, DC 20010
6beds
3,498sqft
Single Family Residence
Built in 1921
3,548 Square Feet Lot
$2,503,200 Zestimate®
$660/sqft
$7,182 Estimated rent
Home value
$2,503,200
$2.25M - $2.78M
$7,182/mo
Zestimate® history
Loading...
Owner options
Explore your selling options
What's special
COMING SOON....Just steps from Rock Creek Park in the highly desirable Mount Pleasant neighborhood, this gorgeous new 6-bedroom/4.5 bath semi-detached home is a true gem–ready for move-in today. The house features 4 bedrooms and 3.5 baths in the primary unit, plus a 2 bedroom/1 bath separate rental unit. The light-filled main level includes a gourmet kitchen, dining area, living room with gas fireplace, sunroom, powder room, and mudroom. The kitchen, with its Bosch/Thermador appliances (separate cooktop and wall oven); quartz waterfall breakfast bar, countertops, and backsplash; bronze finishes; and stylish pendant lighting, speak to all things modern. Wide plank white oak floors and recessed lighting are found throughout the home. Bonus amenities: built-in speakers, Nest thermostat, cable Internet pre-wired, sprinklers, and an alarm system. The second floor features a master bedroom suite with a main sleeping area; a sunny sitting area; and a luxurious en-suite bath with soaking tub, glass-enclosed shower, double vanity, and more. The 2nd bedroom suite boasts a soaring ceiling and ceiling fan, en-suite bath, and walk-in closet. A 3rd bedroom can be configured as an office, nursery, or exercise room. The third level is completely finished with exposed brick and luxury vinyl plank flooring–perfect for a playroom or additional storage. The lower level includes a 4th bedroom with a stylish bath and storage PLUS a totally separate rental unit consisting of a light-filled open living area with a kitchen and dining space, 2 bedrooms, 1 bath, and washer/dryer. The kitchen features stainless steel appliances and a quartz breakfast bar, and both bedrooms have generous closet space. The rental unit walks out to a shared paved patio. Note: the unit will have a certificate of occupancy and income potential generated from long- or short -term rentals. The exterior includes a charming front porch, green side and front yards, a spacious deck off the main level, and a paved patio–perfect for relaxing and entertaining. The patio can also be used for up to 2-car parking. Location, location! You’ll have close proximity and direct access to Rock Creek Park, the National Zoo, cool restaurants in the Mount Pleasant retail area, and the Farmers Market. Nearby Cleveland Park and Adams Morgan offer additional entertainment and dining options. The bus line is at your doorstep, just 1 mile to either Cleveland Park/ Red Line or Columbia Heights Green Line Metro stops.
Zillow last checked: 8 hours ago
Listing updated: March 18, 2024 at 04:39am
Listed by:
Larry McAdoo 202-487-7253,
KL Associates, Inc.
Bought with:
Rachel Levey, SP98371969
Compass
Source: Bright MLS,MLS#: DCDC2126402
Facts & features
Interior
Bedrooms & bathrooms
- Bedrooms: 6
- Bathrooms: 5
- Full bathrooms: 4
- 1/2 bathrooms: 1
- Main level bathrooms: 1
Basement
- Area: 1488
Heating
- Forced Air, Natural Gas, Electric
Cooling
- Central Air, Ceiling Fan(s), Electric
Appliances
- Included: Cooktop, Dishwasher, Disposal, Dryer, Exhaust Fan, Ice Maker, Microwave, Range Hood, Refrigerator, Stainless Steel Appliance(s), Washer, Dual Flush Toilets, Oven, Water Heater, Electric Water Heater, Gas Water Heater
- Laundry: Dryer In Unit, Washer In Unit, Upper Level, Lower Level
Features
- 9'+ Ceilings, Vaulted Ceiling(s)
- Flooring: Ceramic Tile, Engineered Wood, Luxury Vinyl
- Windows: Double Pane Windows, Skylight(s), Double Hung, Insulated Windows, Screens
- Basement: Full,Finished,Exterior Entry,Improved,Sump Pump,Drainage System,Interior Entry,Walk-Out Access
- Number of fireplaces: 1
- Fireplace features: Gas/Propane
Interior area
- Total structure area: 4,092
- Total interior livable area: 3,498 sqft
- Finished area above ground: 2,604
- Finished area below ground: 894
Property
Parking
- Total spaces: 2
- Parking features: Off Street, Driveway
- Has uncovered spaces: Yes
Accessibility
- Accessibility features: None
Features
- Levels: Four
- Stories: 4
- Patio & porch: Deck, Patio
- Pool features: None
- Fencing: Full,Masonry/Stone
Lot
- Size: 3,548 sqft
- Features: Urban, Urban Land-Sassafras-Chillum
Details
- Additional structures: Above Grade, Below Grade
- Parcel number: 2618//0109
- Zoning: NA
- Special conditions: Standard
Construction
Type & style
- Home type: SingleFamily
- Architectural style: Colonial
- Property subtype: Single Family Residence
- Attached to another structure: Yes
Materials
- Brick
- Foundation: Brick/Mortar, Block
- Roof: Rubber,Slate
Condition
- Excellent,Very Good
- New construction: Yes
- Year built: 1921
- Major remodel year: 2023
Utilities & green energy
- Sewer: Public Sewer
- Water: Public
Community & neighborhood
Security
- Security features: Carbon Monoxide Detector(s), Main Entrance Lock, Motion Detectors, Security System, Smoke Detector(s), Fire Sprinkler System
Location
- Region: Washington
- Subdivision: Mount Pleasant
Other
Other facts
- Listing agreement: Exclusive Right To Sell
- Listing terms: Conventional,Cash
- Ownership: Fee Simple
Price history
| Date | Event | Price |
|---|---|---|
| 3/18/2024 | Sold | $2,310,000+2.7%$660/sqft |
Source: | ||
| 2/13/2024 | Contingent | $2,250,000$643/sqft |
Source: | ||
| 2/8/2024 | Listed for sale | $2,250,000+125%$643/sqft |
Source: | ||
| 12/10/2021 | Sold | $1,000,000$286/sqft |
Source: Public Record Report a problem | ||
Public tax history
| Year | Property taxes | Tax assessment |
|---|---|---|
| 2025 | $19,735 +76.2% | $2,321,710 +76.2% |
| 2024 | $11,198 -82.5% | $1,317,420 +3% |
| 2023 | $63,972 +1302.8% | $1,279,440 +7.4% |
Find assessor info on the county website
Neighborhood: 20010
Nearby schools
GreatSchools rating
- 5/10Rosemont Elementary SchoolGrades: PK-5Distance: 1.7 mi
- 2/10Forest Oak Middle SchoolGrades: 6-8Distance: 3.5 mi
- 3/10Gaithersburg High SchoolGrades: 9-12Distance: 2.1 mi
Schools provided by the listing agent
- Elementary: Bancroft
- Middle: Deal Junior High School
- High: Jackson-reed
- District: District Of Columbia Public Schools
Source: Bright MLS. This data may not be complete. We recommend contacting the local school district to confirm school assignments for this home.
Sell for more on Zillow
Get a Zillow Showcase℠ listing at no additional cost and you could sell for .
$2,503,200
2% more+$50,064
With Zillow Showcase(estimated)$2,553,264



