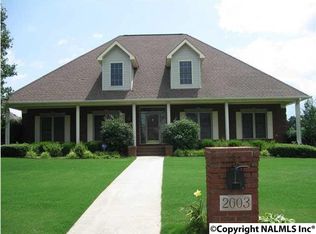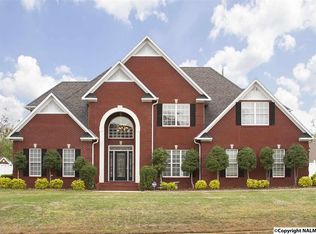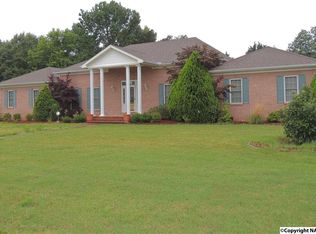Sold for $475,000
$475,000
2001 Katie Dr SW, Decatur, AL 35603
5beds
3,040sqft
Single Family Residence
Built in 2002
0.44 Acres Lot
$470,600 Zestimate®
$156/sqft
$2,676 Estimated rent
Home value
$470,600
$372,000 - $593,000
$2,676/mo
Zestimate® history
Loading...
Owner options
Explore your selling options
What's special
This large family home awaits you! A soaring entrance way welcomes you to the open floor plan with views of the privacy fenced backyard with pool. Kitchen has updates of granite countertops, sink and backsplash & more. Master on main floor, huge walk-in closet and private bath. 4 bedrooms, 2 full baths upstairs. The screened backporch has been turned into a Florida room that will be a gathering place for entertainment of friends and family while the kids can play in the large fenced backyard or swim. Bolted storm shelter in two car garage. New windows, 2019, pool liner 2020, filter&pump 2022. 2021-new A/C & Furances, new gas water heater, new septic system. 2/2024 new dimensional roof.
Zillow last checked: 8 hours ago
Listing updated: August 31, 2024 at 10:55am
Listed by:
Jeremy Jones 256-466-4675,
Parker Real Estate Res.LLC,
Peggy Carden 256-318-2771,
Parker Real Estate Res.LLC
Bought with:
Tim Garland, 74527
RE/MAX Platinum
Source: ValleyMLS,MLS#: 21855143
Facts & features
Interior
Bedrooms & bathrooms
- Bedrooms: 5
- Bathrooms: 4
- Full bathrooms: 3
- 1/2 bathrooms: 1
Primary bedroom
- Features: Ceiling Fan(s), Crown Molding, Carpet, Smooth Ceiling, Walk-In Closet(s)
- Level: First
- Area: 234
- Dimensions: 13 x 18
Bedroom
- Features: Ceiling Fan(s), Carpet
- Level: Second
- Area: 187
- Dimensions: 17 x 11
Bedroom 2
- Features: Ceiling Fan(s), Crown Molding, Carpet
- Level: Second
- Area: 121
- Dimensions: 11 x 11
Bedroom 3
- Features: Ceiling Fan(s), Crown Molding, Carpet
- Level: Second
- Area: 156
- Dimensions: 13 x 12
Bedroom 4
- Features: Ceiling Fan(s), Crown Molding, Carpet
- Level: Second
- Area: 156
- Dimensions: 13 x 12
Dining room
- Features: Crown Molding, Smooth Ceiling, Wood Floor
- Level: First
- Area: 168
- Dimensions: 12 x 14
Family room
- Features: 9’ Ceiling, Crown Molding, Fireplace, Recessed Lighting, Smooth Ceiling, Wood Floor
- Level: First
- Area: 288
- Dimensions: 16 x 18
Kitchen
- Features: Granite Counters, Kitchen Island, Recessed Lighting, Smooth Ceiling, Tile
- Level: First
- Area: 240
- Dimensions: 20 x 12
Laundry room
- Features: Crown Molding, Tile
- Level: First
- Area: 66
- Dimensions: 11 x 6
Heating
- Central 2
Cooling
- Central 2
Features
- Has basement: No
- Has fireplace: Yes
- Fireplace features: Gas Log
Interior area
- Total interior livable area: 3,040 sqft
Property
Parking
- Parking features: Garage-Two Car, Garage-Attached, Garage Faces Side
Features
- Levels: Two
- Stories: 2
Lot
- Size: 0.44 Acres
- Dimensions: 84 x 174 x 156 x 149
Details
- Parcel number: 13 01 12 0 000 038.012
Construction
Type & style
- Home type: SingleFamily
- Property subtype: Single Family Residence
Materials
- Foundation: Slab
Condition
- New construction: No
- Year built: 2002
Utilities & green energy
- Sewer: Septic Tank
- Water: Public
Community & neighborhood
Location
- Region: Decatur
- Subdivision: Chestnut Mtn Estates
HOA & financial
HOA
- Has HOA: Yes
- Association name: Danielle Solley
Price history
| Date | Event | Price |
|---|---|---|
| 8/30/2024 | Sold | $475,000-2.1%$156/sqft |
Source: | ||
| 8/13/2024 | Pending sale | $484,983$160/sqft |
Source: | ||
| 8/2/2024 | Contingent | $484,983$160/sqft |
Source: | ||
| 7/17/2024 | Price change | $484,983-2.8%$160/sqft |
Source: | ||
| 5/2/2024 | Price change | $499,031-7.6%$164/sqft |
Source: | ||
Public tax history
| Year | Property taxes | Tax assessment |
|---|---|---|
| 2024 | $1,499 | $34,140 |
| 2023 | $1,499 | $34,140 |
| 2022 | $1,499 +7.5% | $34,140 +7.2% |
Find assessor info on the county website
Neighborhood: 35603
Nearby schools
GreatSchools rating
- 4/10Chestnut Grove Elementary SchoolGrades: PK-5Distance: 0.8 mi
- 6/10Cedar Ridge Middle SchoolGrades: 6-8Distance: 1.5 mi
- 7/10Austin High SchoolGrades: 10-12Distance: 2.6 mi
Schools provided by the listing agent
- Elementary: Chestnut Grove Elementary
- Middle: Austin Middle
- High: Austin
Source: ValleyMLS. This data may not be complete. We recommend contacting the local school district to confirm school assignments for this home.
Get pre-qualified for a loan
At Zillow Home Loans, we can pre-qualify you in as little as 5 minutes with no impact to your credit score.An equal housing lender. NMLS #10287.
Sell with ease on Zillow
Get a Zillow Showcase℠ listing at no additional cost and you could sell for —faster.
$470,600
2% more+$9,412
With Zillow Showcase(estimated)$480,012


