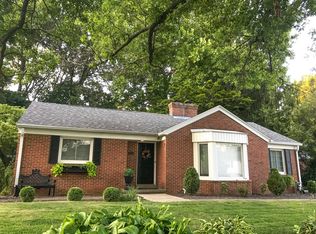Sold for $260,000
$260,000
2001 Huntleigh Rd, Leland Grove, IL 62704
3beds
3,122sqft
Single Family Residence, Residential
Built in 1950
-- sqft lot
$267,300 Zestimate®
$83/sqft
$3,341 Estimated rent
Home value
$267,300
$246,000 - $291,000
$3,341/mo
Zestimate® history
Loading...
Owner options
Explore your selling options
What's special
Welcome to this fantastic, all brick, two-story home located in charming Leland Grove. This beautiful residence offers three spacious bedrooms, including a luxurious master suite perfect for unwinding after a long day. The large living room features a stunning fireplace, creating a cozy atmosphere for gatherings and entertaining guests. You’ll love the relaxing sunroom, ideal for enjoying your morning coffee or reading a book. The main floor boasts newer laminate flooring and a modern dishwasher, while the bedrooms are fitted with plush carpet. Conveniently situated closed to shopping, restaurants, downtown, and schools, this home provides both comfort and convenience. Don’t miss the opportunity to make this your dream home.
Zillow last checked: 8 hours ago
Listing updated: July 10, 2025 at 01:16pm
Listed by:
Debra Sarsany Mobl:217-313-0580,
The Real Estate Group, Inc.
Bought with:
Debra Sarsany, 475118739
The Real Estate Group, Inc.
Source: RMLS Alliance,MLS#: CA1035710 Originating MLS: Capital Area Association of Realtors
Originating MLS: Capital Area Association of Realtors

Facts & features
Interior
Bedrooms & bathrooms
- Bedrooms: 3
- Bathrooms: 4
- Full bathrooms: 3
- 1/2 bathrooms: 1
Bedroom 1
- Level: Upper
- Dimensions: 16ft 11in x 13ft 4in
Bedroom 2
- Level: Upper
- Dimensions: 13ft 8in x 10ft 11in
Bedroom 3
- Level: Upper
- Dimensions: 12ft 2in x 11ft 0in
Other
- Level: Main
- Dimensions: 13ft 4in x 13ft 0in
Other
- Area: 1019
Family room
- Level: Basement
- Dimensions: 25ft 1in x 12ft 1in
Kitchen
- Level: Main
- Dimensions: 20ft 1in x 12ft 1in
Living room
- Level: Main
- Dimensions: 26ft 3in x 13ft 4in
Main level
- Area: 1095
Upper level
- Area: 1008
Heating
- Forced Air
Cooling
- Central Air
Appliances
- Included: Dishwasher, Range Hood, Range, Refrigerator
Features
- Ceiling Fan(s), Solid Surface Counter
- Basement: Finished,Full
- Number of fireplaces: 2
- Fireplace features: Family Room, Living Room, Wood Burning
Interior area
- Total structure area: 2,103
- Total interior livable area: 3,122 sqft
Property
Parking
- Total spaces: 2
- Parking features: Detached
- Garage spaces: 2
Features
- Levels: Two
Lot
- Features: Corner Lot
Details
- Parcel number: 2206.0430015
Construction
Type & style
- Home type: SingleFamily
- Property subtype: Single Family Residence, Residential
Materials
- Frame, Brick
- Foundation: Concrete Perimeter
- Roof: Shingle
Condition
- New construction: No
- Year built: 1950
Utilities & green energy
- Sewer: Public Sewer
- Water: Public
Community & neighborhood
Location
- Region: Leland Grove
- Subdivision: Leland Grove
HOA & financial
HOA
- Has HOA: Yes
- HOA fee: $100 annually
Other
Other facts
- Road surface type: Paved
Price history
| Date | Event | Price |
|---|---|---|
| 7/10/2025 | Sold | $260,000-7.1%$83/sqft |
Source: | ||
| 6/11/2025 | Pending sale | $280,000$90/sqft |
Source: | ||
| 6/10/2025 | Price change | $280,000-3.4%$90/sqft |
Source: | ||
| 5/31/2025 | Price change | $290,000-3.3%$93/sqft |
Source: | ||
| 4/14/2025 | Listed for sale | $300,000-9.1%$96/sqft |
Source: | ||
Public tax history
| Year | Property taxes | Tax assessment |
|---|---|---|
| 2024 | $9,749 +2.4% | $107,737 +8% |
| 2023 | $9,524 +4.4% | $99,756 +5.7% |
| 2022 | $9,124 +11% | $94,403 +4.1% |
Find assessor info on the county website
Neighborhood: 62704
Nearby schools
GreatSchools rating
- 9/10Owen Marsh Elementary SchoolGrades: K-5Distance: 1 mi
- 3/10Benjamin Franklin Middle SchoolGrades: 6-8Distance: 0.9 mi
- 7/10Springfield High SchoolGrades: 9-12Distance: 2.2 mi
Get pre-qualified for a loan
At Zillow Home Loans, we can pre-qualify you in as little as 5 minutes with no impact to your credit score.An equal housing lender. NMLS #10287.
