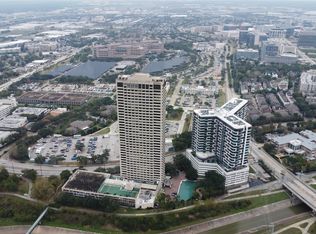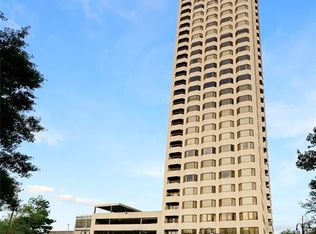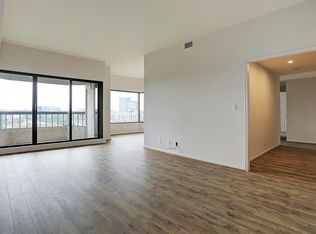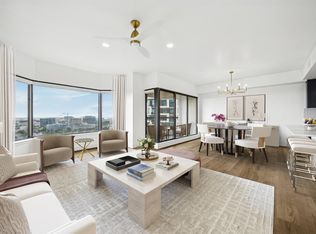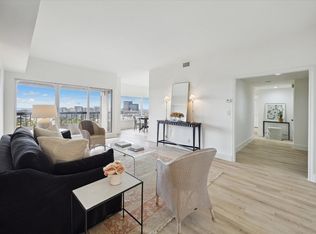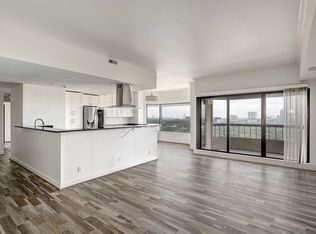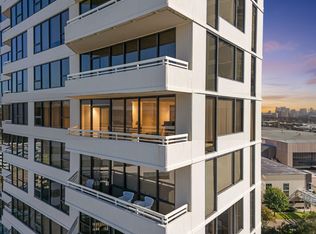32nd floor unit w/ panoramic birds-eye views of the Med Center & surrounding area from the shaded covered Balcony, Living Room, Dining Room & both Bedrooms open to covered balcony overlooking the VA Hospital, Astrodome & NRG Stadium. Warm hardwoods, in-unit washer/dryer, tankless water heater & custom room darkening roller shades on all windows. Kitchen is light & bright w/ eat-in breakfast space. Fall asleep surrounded by twinkling city lights in tranquil Primary Suite finished w/ sitting area & walk-in closet. Beautifully upgraded Bathrooms. Convenient city living amazing building amenities, inc. 24-Hour Guarded Gate & Valet; Concierge, Grocery, Meal & Dry Cleaning Pick Up & Drop Off; Climate-Controlled Pool; Dry Sauna; Steam Room; Gym; Racquetball & Tennis Court; Running Track; Pet Run; & Outdoor Kitchen. Conveniently located around the corner from the Med Center, Zoo, Hermann Park, Museum District, Miller Outdoor Theater and Bike & Running Trails. Comes w/ 2 deeded parking spaces.
For sale
$424,500
2001 Holcombe Blvd UNIT 3203, Houston, TX 77030
2beds
1,250sqft
Est.:
Condominium
Built in 1983
-- sqft lot
$414,100 Zestimate®
$340/sqft
$1,145/mo HOA
What's special
Shaded covered balconyPanoramic birds-eye viewsSitting areaEat-in breakfast spaceWalk-in closetTankless water heaterUpgraded bathrooms
- 31 days |
- 190 |
- 13 |
Zillow last checked: 8 hours ago
Listing updated: November 14, 2025 at 03:56pm
Listed by:
Robyn Jones TREC #0570708 832-981-2191,
NextHome Real Estate Place
Source: HAR,MLS#: 76577682
Tour with a local agent
Facts & features
Interior
Bedrooms & bathrooms
- Bedrooms: 2
- Bathrooms: 2
- Full bathrooms: 2
Rooms
- Room types: Utility Room
Primary bathroom
- Features: Primary Bath: Shower Only, Secondary Bath(s): Tub/Shower Combo
Heating
- Electric
Cooling
- Electric
Appliances
- Included: Water Heater, Disposal, Refrigerator, Electric Oven, Microwave, Electric Cooktop, Dryer, Washer/Dryer Stacked, Washer, Dishwasher, Washer/Dryer
- Laundry: Electric Dryer Hookup
Features
- Balcony, Formal Entry/Foyer, 2 Bedrooms Down, All Bedrooms Down, Primary Bed - 1st Floor, Sitting Area, Walk-In Closet(s), Sauna
- Flooring: Tile, Wood
- Windows: Window Coverings
- Has fireplace: No
Interior area
- Total structure area: 1,250
- Total interior livable area: 1,250 sqft
Property
Parking
- Parking features: Additional Parking, Assigned, Auto Garage Door Opener, Secured, Valet, Private Garage
- Has garage: Yes
Features
- Levels: 9 or More Story
- Patio & porch: Terrace
- Exterior features: Balcony/Terrace, Dry Sauna, Exercise Room, Storage, Tennis Court(s), Trash Chute, Trash Pick Up, Outdoor Kitchen, Dog Run, Storage Outside of Unit
- Has view: Yes
- View description: North
Details
- Additional structures: Steam Room
- Parcel number: 1155970320003
Construction
Type & style
- Home type: Condo
- Property subtype: Condominium
Materials
- Concrete, Glass, Other
Condition
- New construction: No
- Year built: 1983
Details
- Builder name: Manhattan Construction
Utilities & green energy
Green energy
- Energy efficient items: Thermostat
Community & HOA
Community
- Features: Jogging Track, Party Room
- Subdivision: Spires Condo
HOA
- Has HOA: Yes
- HOA fee: $1,145 monthly
Location
- Region: Houston
Financial & listing details
- Price per square foot: $340/sqft
- Tax assessed value: $314,010
- Annual tax amount: $6,931
- Date on market: 11/11/2025
- Listing terms: Cash,Conventional
- Ownership: Full Ownership
- Road surface type: Concrete, Curbs, Gutters
Estimated market value
$414,100
$393,000 - $435,000
$2,306/mo
Price history
Price history
| Date | Event | Price |
|---|---|---|
| 3/3/2025 | Price change | $424,500-0.1%$340/sqft |
Source: | ||
| 8/16/2024 | Price change | $425,000-2.3%$340/sqft |
Source: | ||
| 5/24/2024 | Price change | $435,000-0.1%$348/sqft |
Source: | ||
| 12/9/2023 | Price change | $435,500-2.1%$348/sqft |
Source: | ||
| 8/4/2023 | Price change | $445,000-6.3%$356/sqft |
Source: | ||
Public tax history
Public tax history
| Year | Property taxes | Tax assessment |
|---|---|---|
| 2025 | -- | $314,010 +1.9% |
| 2024 | $4,299 +4.7% | $308,155 |
| 2023 | $4,107 -27% | $308,155 -9.9% |
Find assessor info on the county website
BuyAbility℠ payment
Est. payment
$3,940/mo
Principal & interest
$2080
HOA Fees
$1145
Other costs
$715
Climate risks
Neighborhood: Medical Center Area
Nearby schools
GreatSchools rating
- 10/10Roberts Elementary SchoolGrades: PK-5Distance: 1.5 mi
- 4/10Cullen Middle SchoolGrades: 6-8Distance: 1.8 mi
- 7/10Lamar High SchoolGrades: 9-12Distance: 3.2 mi
Schools provided by the listing agent
- Elementary: Roberts Elementary School (Houston)
- Middle: Cullen Middle School (Houston)
- High: Lamar High School (Houston)
Source: HAR. This data may not be complete. We recommend contacting the local school district to confirm school assignments for this home.
- Loading
- Loading
