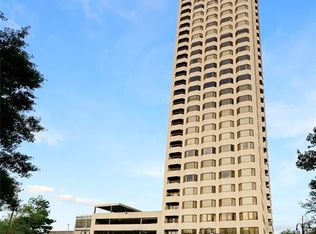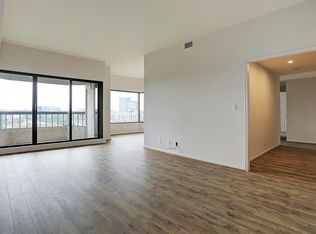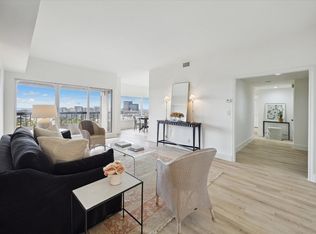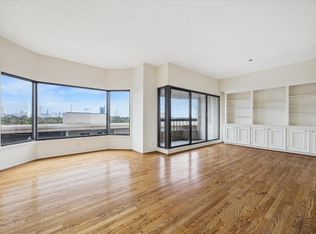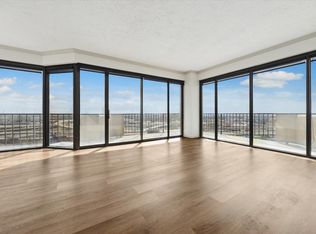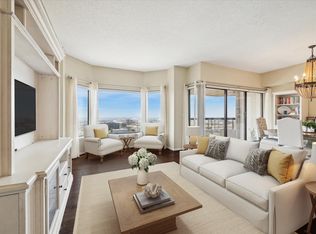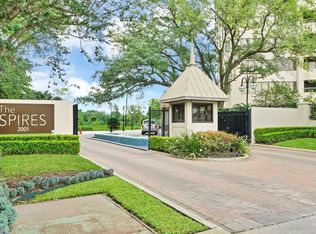Discover stylish high-rise living at The Spires with this modern 2-bedroom residence in the heart of Houston’s Medical Center. Step inside an open floorplan enhanced by marble flooring and expansive windows that fill the space with natural light. The custom kitchen features granite counters and functional layout ideal for everyday cooking. Spacious primary suite offers a relaxing retreat with a soaking tub and a generous walk-in closet. This home is the only unit in the building offering both a balcony and a deck—providing rare, ample outdoor space for enjoying fresh air and treetop views. Residents of The Spires enjoy full-service luxury with 24-hour concierge, valet services, a fitness center with saunas, racquetball courts, and a shimmering swimming pool to escape the Houston heat. Easy access to Hermann Park’s scenic trails, golf, and nearby cultural attractions adds unmatched convenience. Experience refined living close to world-class medical facilities, dining, and entertainment.
For sale
$300,000
2001 Holcombe Blvd UNIT 206, Houston, TX 77030
2beds
1,649sqft
Est.:
Condominium
Built in 1983
-- sqft lot
$290,500 Zestimate®
$182/sqft
$1,616/mo HOA
What's special
Shimmering swimming poolOpen floorplanGranite countersMarble flooringTreetop viewsGenerous walk-in closetSoaking tub
- 6 days |
- 201 |
- 10 |
Likely to sell faster than
Zillow last checked: 8 hours ago
Listing updated: December 10, 2025 at 10:59am
Listed by:
Rene Sorola TREC #0525976 832-588-5842,
Keller Williams Realty Metropolitan
Source: HAR,MLS#: 25563814
Tour with a local agent
Facts & features
Interior
Bedrooms & bathrooms
- Bedrooms: 2
- Bathrooms: 2
- Full bathrooms: 2
Primary bathroom
- Features: Primary Bath: Soaking Tub
Kitchen
- Features: Pantry
Heating
- Electric
Cooling
- Electric
Appliances
- Included: Disposal, Refrigerator, Electric Oven, Microwave, Electric Cooktop, Dryer, Washer/Dryer Stacked, Washer, Dishwasher, Washer/Dryer
Features
- En-Suite Bath, Walk-In Closet(s), Sauna
- Flooring: Marble
Interior area
- Total structure area: 1,649
- Total interior livable area: 1,649 sqft
Property
Parking
- Parking features: Assigned
Features
- Levels: 9 or More Story
- Exterior features: Balcony/Terrace, Storage, Storage Outside of Unit
Details
- Parcel number: 1155970020006
Construction
Type & style
- Home type: Condo
- Property subtype: Condominium
Condition
- New construction: No
- Year built: 1983
Community & HOA
Community
- Subdivision: Spires Condo
HOA
- Amenities included: Clubhouse, Controlled Access, Fitness Center, Pool
- HOA fee: $1,616 monthly
Location
- Region: Houston
Financial & listing details
- Price per square foot: $182/sqft
- Tax assessed value: $397,191
- Annual tax amount: $8,767
- Date on market: 12/8/2025
- Listing terms: Cash,Conventional,FHA,VA Loan
Estimated market value
$290,500
$276,000 - $305,000
$2,759/mo
Price history
Price history
| Date | Event | Price |
|---|---|---|
| 12/8/2025 | Listed for sale | $300,000-14%$182/sqft |
Source: | ||
| 11/23/2025 | Listing removed | $349,000$212/sqft |
Source: | ||
| 11/6/2025 | Listed for sale | $349,000$212/sqft |
Source: | ||
| 10/30/2025 | Listing removed | $349,000$212/sqft |
Source: | ||
| 10/27/2025 | Listed for sale | $349,000$212/sqft |
Source: | ||
Public tax history
Public tax history
| Year | Property taxes | Tax assessment |
|---|---|---|
| 2025 | -- | $397,191 -0.7% |
| 2024 | $8,369 +3.8% | $400,000 |
| 2023 | $8,059 +10.2% | $400,000 -8.6% |
Find assessor info on the county website
BuyAbility℠ payment
Est. payment
$3,589/mo
Principal & interest
$1468
HOA Fees
$1616
Other costs
$505
Climate risks
Neighborhood: Medical Center Area
Nearby schools
GreatSchools rating
- 10/10Roberts Elementary SchoolGrades: PK-5Distance: 1.5 mi
- 4/10Cullen Middle SchoolGrades: 6-8Distance: 1.8 mi
- 7/10Lamar High SchoolGrades: 9-12Distance: 3.2 mi
Schools provided by the listing agent
- Elementary: Roberts Elementary School (Houston)
- Middle: Cullen Middle School (Houston)
- High: Lamar High School (Houston)
Source: HAR. This data may not be complete. We recommend contacting the local school district to confirm school assignments for this home.
- Loading
- Loading
