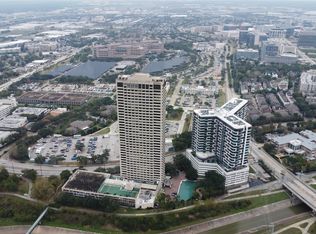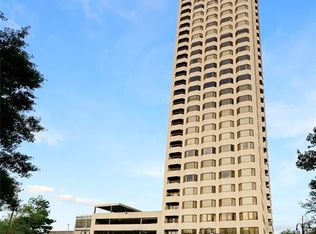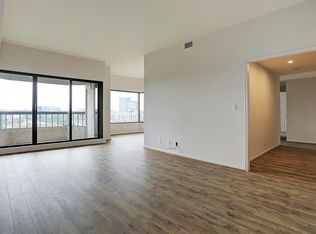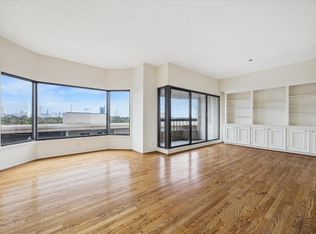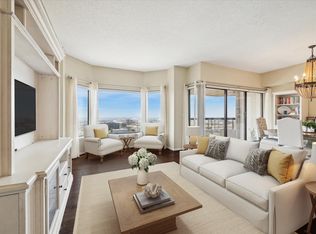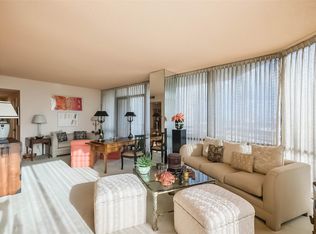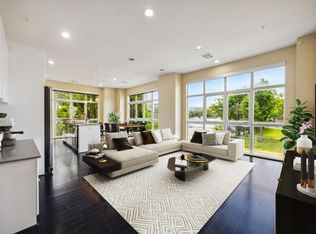Lovely 19th floor 2/2 residence with fresh luxury vinyl wood look flooring, paint, baseboards, recessed lighting (2025). Kitchen offers granite counters, stainless steel appliances including refrigerator. Bathrooms with granite counters and tile tub/shower surrounds. Primary suite with walk-in closet. Great floor plan! Private covered balcony. Stacked washer/dryer to remain. Park-side full service high rise living with 24 hour guarded entry, concierge, valet, porter, fitness center with dry sauna, party rooms and indoor racquetball court. Private resident access to hike/bike trails connecting you to Hermann Park and the medical center. Convenient access to freeways and Downtown.
For sale
Price cut: $31K (10/13)
$319,000
2001 Holcombe Blvd UNIT 1905, Houston, TX 77030
2beds
1,250sqft
Est.:
Condominium
Built in 1983
-- sqft lot
$309,700 Zestimate®
$255/sqft
$1,225/mo HOA
What's special
Private covered balcony
- 23 days |
- 323 |
- 13 |
Zillow last checked: 8 hours ago
Listing updated: November 21, 2025 at 04:13am
Listed by:
Corey Lipscomb TREC #0502916 832-646-0637,
Martha Turner Sotheby's International Realty
Source: HAR,MLS#: 84486359
Tour with a local agent
Facts & features
Interior
Bedrooms & bathrooms
- Bedrooms: 2
- Bathrooms: 2
- Full bathrooms: 2
Rooms
- Room types: Utility Room
Primary bathroom
- Features: Primary Bath: Tub/Shower Combo, Secondary Bath(s): Tub/Shower Combo
Heating
- Electric
Cooling
- Chilled Water System, Electric
Appliances
- Included: Disposal, Refrigerator, Electric Oven, Microwave, Electric Range, Dryer, Washer/Dryer Stacked, Washer, Dishwasher, Washer/Dryer
- Laundry: Electric Dryer Hookup
Features
- Balcony, 2 Bedrooms Down, All Bedrooms Down, En-Suite Bath, Primary Bed - 1st Floor, Walk-In Closet(s), Sauna
- Flooring: Tile, Vinyl
Interior area
- Total structure area: 1,250
- Total interior livable area: 1,250 sqft
Property
Parking
- Parking features: Additional Parking, Assigned, Connecting, Secured, Valet
Features
- Levels: 9 or More Story
- Exterior features: Balcony/Terrace, Dry Sauna, Exercise Room, Storage, Trash Chute, Storage Outside of Unit
- Has view: Yes
- View description: South, West
Details
- Additional structures: Steam Room
- Parcel number: 1155970190005
Construction
Type & style
- Home type: Condo
- Property subtype: Condominium
Condition
- New construction: No
- Year built: 1983
Community & HOA
Community
- Features: Party Room, Racquetball
- Subdivision: The Spires
HOA
- Has HOA: Yes
- Amenities included: Controlled Access, Fitness Center, Party Room, Pond, Pool, Security
- HOA fee: $1,225 monthly
Location
- Region: Houston
Financial & listing details
- Price per square foot: $255/sqft
- Tax assessed value: $314,010
- Annual tax amount: $6,802
- Date on market: 11/20/2025
- Listing terms: Cash,Conventional
- Ownership: Full Ownership
- Road surface type: Concrete, Curbs
Estimated market value
$309,700
$294,000 - $325,000
$2,306/mo
Price history
Price history
| Date | Event | Price |
|---|---|---|
| 10/13/2025 | Price change | $319,000-8.9%$255/sqft |
Source: | ||
| 7/1/2025 | Price change | $350,000-9.1%$280/sqft |
Source: | ||
| 6/2/2025 | Price change | $385,000-2.5%$308/sqft |
Source: | ||
| 5/1/2025 | Listed for sale | $395,000$316/sqft |
Source: | ||
| 7/21/2015 | Listing removed | $2,495$2/sqft |
Source: John Daugherty, REALTORS #83680892 Report a problem | ||
Public tax history
Public tax history
| Year | Property taxes | Tax assessment |
|---|---|---|
| 2025 | -- | $314,010 +1.9% |
| 2024 | $6,448 +3.8% | $308,155 |
| 2023 | $6,209 -17.6% | $308,155 -9.9% |
Find assessor info on the county website
BuyAbility℠ payment
Est. payment
$3,325/mo
Principal & interest
$1563
HOA Fees
$1225
Other costs
$537
Climate risks
Neighborhood: Medical Center Area
Nearby schools
GreatSchools rating
- 10/10Roberts Elementary SchoolGrades: PK-5Distance: 1.5 mi
- 4/10Cullen Middle SchoolGrades: 6-8Distance: 1.8 mi
- 7/10Lamar High SchoolGrades: 9-12Distance: 3.2 mi
Schools provided by the listing agent
- Elementary: Roberts Elementary School (Houston)
- Middle: Cullen Middle School (Houston)
- High: Lamar High School (Houston)
Source: HAR. This data may not be complete. We recommend contacting the local school district to confirm school assignments for this home.
- Loading
- Loading
