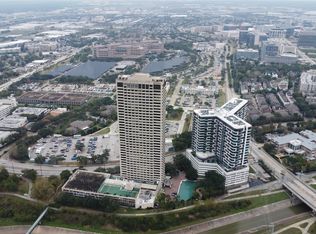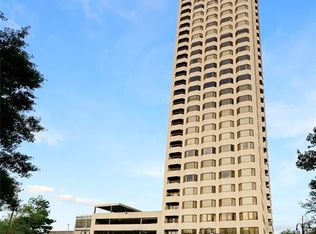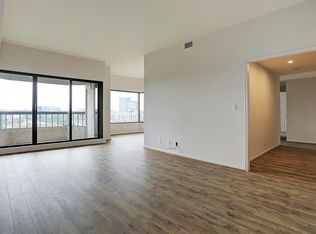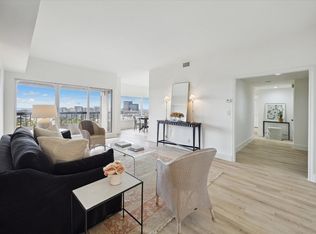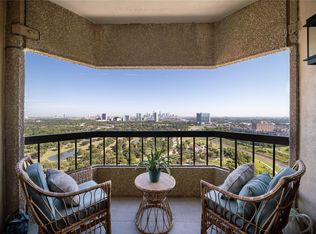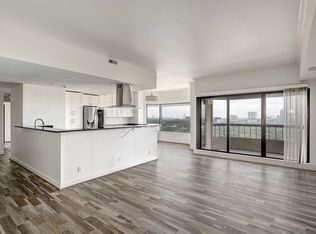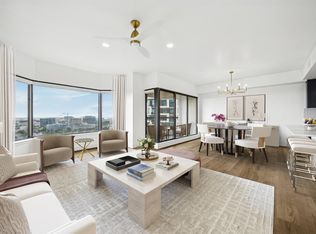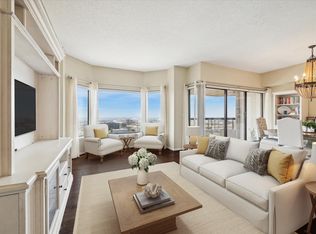1801 is an Avalon floor plan corner unit converted into a 2/2 with a study 1851sf , with three sides of views, including panoramic north Hermann Park, Downtown skyline, south Texas Medical Center's Old Spanish Trail corridor and west Texas Medical Center. The home has ample built-in closets, shelving and storage, in addition to a supersized master walk-in closet. Residence provides a wide open floor plan connecting living and dining rooms to kitchen with Saltillo tile, featuring unique Moroccan tile backsplash, Sub-Zero refrigerator, Thermador Convection dual ovens and Thermador stovetop. Residence has recently been painted and lighting has been updated. The Spires provides an array of premium amenities including 24-hour security, concierge, valet parking, fitness center, pool and two deeded parking spaces.
For sale
Price cut: $14K (10/1)
$585,000
2001 Holcombe Blvd UNIT 1801, Houston, TX 77030
2beds
1,851sqft
Est.:
Condominium
Built in 1983
-- sqft lot
$567,500 Zestimate®
$316/sqft
$1,813/mo HOA
What's special
Corner unitThree sides of viewsSupersized master walk-in closetUnique moroccan tile backsplashThermador stovetopThermador convection dual ovensSub-zero refrigerator
- 15 days |
- 114 |
- 3 |
Likely to sell faster than
Zillow last checked: 8 hours ago
Listing updated: November 29, 2025 at 02:06am
Listed by:
Kerry Wald TREC #0508428 832-274-1831,
Douglas Elliman Real Estate
Source: HAR,MLS#: 77078245
Tour with a local agent
Facts & features
Interior
Bedrooms & bathrooms
- Bedrooms: 2
- Bathrooms: 2
- Full bathrooms: 2
Rooms
- Room types: Utility Room
Primary bathroom
- Features: Primary Bath: Tub/Shower Combo, Secondary Bath(s): Tub/Shower Combo
Heating
- Electric, Zoned
Cooling
- Chilled Water System, Electric, Zoned
Appliances
- Included: Disposal, Ice Maker, Refrigerator, Double Oven, Electric Oven, Electric Cooktop, Dryer, Full Size, Washer/Dryer Stacked, Washer, Dishwasher, Washer/Dryer
- Laundry: Electric Dryer Hookup
Features
- Balcony, Concrete Walls, Crown Molding, Elevator, Formal Entry/Foyer, Wired for Sound, All Bedrooms Down, Sauna
- Flooring: Carpet, Tile
- Windows: Window Coverings
Interior area
- Total structure area: 1,851
- Total interior livable area: 1,851 sqft
Video & virtual tour
Property
Parking
- Parking features: Additional Parking, Assigned, Connecting, Secured, Electric Vehicle Charging Station(s), Valet
Features
- Levels: 9 or More Story
- Exterior features: Balcony/Terrace, Exercise Room, Storage, Trash Chute, Storage Outside of Unit
- Has view: Yes
- View description: West
Details
- Additional structures: Steam Room
- Parcel number: 1155970180001
Construction
Type & style
- Home type: Condo
- Property subtype: Condominium
Condition
- New construction: No
- Year built: 1983
Community & HOA
Community
- Features: Jogging Track, Party Room, Racquetball
- Subdivision: Spires Condo
HOA
- Has HOA: Yes
- Amenities included: Clubhouse, Controlled Access, Fitness Center, Jogging Path, Party Room, Pond, Pool, Security, Trail(s)
- HOA fee: $1,813 monthly
Location
- Region: Houston
Financial & listing details
- Price per square foot: $316/sqft
- Tax assessed value: $504,163
- Annual tax amount: $11,371
- Date on market: 11/28/2025
- Listing terms: Cash,Conventional,Investor
- Ownership: Full Ownership
- Road surface type: Concrete, Curbs
Estimated market value
$567,500
$539,000 - $596,000
$3,049/mo
Price history
Price history
| Date | Event | Price |
|---|---|---|
| 10/1/2025 | Price change | $585,000-2.3%$316/sqft |
Source: | ||
| 8/20/2025 | Price change | $599,000-4.2%$324/sqft |
Source: | ||
| 3/7/2025 | Listed for sale | $625,000$338/sqft |
Source: | ||
Public tax history
Public tax history
| Year | Property taxes | Tax assessment |
|---|---|---|
| 2025 | -- | $504,163 -2.1% |
| 2024 | $1,632 | $515,153 -6.3% |
| 2023 | -- | $550,000 -21.6% |
Find assessor info on the county website
BuyAbility℠ payment
Est. payment
$5,641/mo
Principal & interest
$2843
HOA Fees
$1813
Other costs
$985
Climate risks
Neighborhood: Medical Center Area
Nearby schools
GreatSchools rating
- 10/10Roberts Elementary SchoolGrades: PK-5Distance: 1.5 mi
- 4/10Cullen Middle SchoolGrades: 6-8Distance: 1.8 mi
- 7/10Lamar High SchoolGrades: 9-12Distance: 3.2 mi
Schools provided by the listing agent
- Elementary: Roberts Elementary School (Houston)
- Middle: Cullen Middle School (Houston)
- High: Lamar High School (Houston)
Source: HAR. This data may not be complete. We recommend contacting the local school district to confirm school assignments for this home.
- Loading
- Loading
