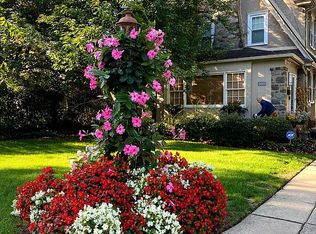Sold for $975,000
$975,000
2001 Haverford Rd, Ardmore, PA 19003
5beds
3,576sqft
Single Family Residence
Built in 1930
0.37 Acres Lot
$1,296,300 Zestimate®
$273/sqft
$5,907 Estimated rent
Home value
$1,296,300
$1.14M - $1.49M
$5,907/mo
Zestimate® history
Loading...
Owner options
Explore your selling options
What's special
DRIVEWAY/GARAGE (3 Car Garage) IS NOT ON HAVERFORD RD. 3500+ Square Feet, Including a full third floor and a powder room on each floor. A MUST SEE! Welcome to 2001 Haverford Rd! As you walk down the pathway surrounded by greenery you will begin to meet the charm of this home built in 1930. Upon entering the front door, you can appreciate the feeling of a solidly built older home with the addition of beautiful modern updates. The living space offers a gas fireplace, a wide mantle, and built-in shelves that immediately paint a cozy picture. With space enough for lounging in front of the fireplace or entertaining guests, the possibilities are endless. The dining room hosts large windows and double doors leading to an outside patio, creating a perfect setting for hosting or for serene dining. The spacious dining area opens to an updated kitchen with breakfast bar and an island for more casual eating. The floors are recently refinished throughout the first floor, and each of the windows offers deep sills for your most special possessions. On the second floor you will find four generously-sized bedrooms. The main bedroom easily can host a king-sized bed and has an updated, ensuite bathroom. A second bedroom offers a large walk-in closet and a half bath. Two additional bedrooms share a hall bathroom. On the third floor you will find another large bedroom plus a bonus room, perfect for a den or office space (or both), as well as a powder room. In the basement you will find laundry facilities, a powder room, and plenty of open space—a clean slate—for your dream basement. Other features of the property include beautifully landscaped plantings and a separate 3-car garage. The roof was replaced in November of 2023, the home has been freshly painted throughout, and the heating and cooling systems are top-of-the-line. Great care has been taken with this property. Come and envision the possibilities for yourself.
Zillow last checked: 8 hours ago
Listing updated: June 12, 2024 at 05:02pm
Listed by:
Patricia Spada 610-308-5479,
Long & Foster Real Estate, Inc.
Bought with:
Narkis Izraelov, RS359509
BHHS Fox & Roach At the Harper, Rittenhouse Square
Melodie Kahr, AB066091
BHHS Fox & Roach At the Harper, Rittenhouse Square
Source: Bright MLS,MLS#: PADE2062506
Facts & features
Interior
Bedrooms & bathrooms
- Bedrooms: 5
- Bathrooms: 6
- Full bathrooms: 2
- 1/2 bathrooms: 4
- Main level bathrooms: 1
Basement
- Area: 0
Heating
- Hot Water, Natural Gas
Cooling
- Central Air, Electric
Appliances
- Included: Gas Water Heater
Features
- Basement: Full
- Number of fireplaces: 1
Interior area
- Total structure area: 3,576
- Total interior livable area: 3,576 sqft
- Finished area above ground: 3,576
- Finished area below ground: 0
Property
Parking
- Total spaces: 3
- Parking features: Other, Detached, Driveway, Off Street, On Street
- Garage spaces: 3
- Has uncovered spaces: Yes
Accessibility
- Accessibility features: None
Features
- Levels: Three
- Stories: 3
- Pool features: None
- Fencing: Wood,Privacy
Lot
- Size: 0.37 Acres
- Dimensions: 177.00 x 243.00
- Features: Corner Lot
Details
- Additional structures: Above Grade, Below Grade
- Parcel number: 22060096600
- Zoning: RES
- Special conditions: Standard
Construction
Type & style
- Home type: SingleFamily
- Architectural style: Other,Colonial
- Property subtype: Single Family Residence
Materials
- Stone
- Foundation: Stone
Condition
- New construction: No
- Year built: 1930
Utilities & green energy
- Sewer: Public Sewer
- Water: Public
Community & neighborhood
Location
- Region: Ardmore
- Subdivision: Wynnewood Park
- Municipality: HAVERFORD TWP
Other
Other facts
- Listing agreement: Exclusive Right To Sell
- Listing terms: Cash,Conventional,VA Loan
- Ownership: Fee Simple
Price history
| Date | Event | Price |
|---|---|---|
| 6/12/2024 | Sold | $975,000-2.4%$273/sqft |
Source: | ||
| 5/29/2024 | Pending sale | $999,000$279/sqft |
Source: | ||
| 5/13/2024 | Contingent | $999,000$279/sqft |
Source: | ||
| 5/8/2024 | Price change | $999,000-4.9%$279/sqft |
Source: | ||
| 4/4/2024 | Price change | $1,050,000-8.7%$294/sqft |
Source: | ||
Public tax history
| Year | Property taxes | Tax assessment |
|---|---|---|
| 2025 | $13,653 +6.2% | $499,860 |
| 2024 | $12,853 +2.9% | $499,860 |
| 2023 | $12,488 +2.4% | $499,860 |
Find assessor info on the county website
Neighborhood: 19003
Nearby schools
GreatSchools rating
- 5/10Chestnutwold El SchoolGrades: K-5Distance: 0.6 mi
- 9/10Haverford Middle SchoolGrades: 6-8Distance: 1.1 mi
- 10/10Haverford Senior High SchoolGrades: 9-12Distance: 0.9 mi
Schools provided by the listing agent
- Elementary: Chestnutwold
- Middle: Haverford
- High: Haverford Senior
- District: Haverford Township
Source: Bright MLS. This data may not be complete. We recommend contacting the local school district to confirm school assignments for this home.
Get a cash offer in 3 minutes
Find out how much your home could sell for in as little as 3 minutes with a no-obligation cash offer.
Estimated market value$1,296,300
Get a cash offer in 3 minutes
Find out how much your home could sell for in as little as 3 minutes with a no-obligation cash offer.
Estimated market value
$1,296,300
