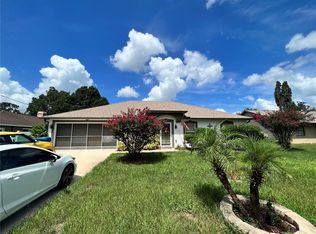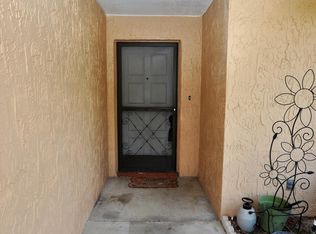POOL HOME. Many updates, time to see this home! If convenience is important to you, this is the home for you. Located in the heart of Spring Hill and close to everything. This spacious home offers 4 Bedrooms and 3 Bathrooms in nearly 2200 sq ft of Living Space. The Great Room features Vaulted Ceilings and the Large Family Room has a beautiful stone fireplace to cozy up to. If you like being outdoors, you will love the screen enclosed private pool and fenced back yard for that Sunday afternoon sports and cook out. This might just be your new home, call to see it now!
This property is off market, which means it's not currently listed for sale or rent on Zillow. This may be different from what's available on other websites or public sources.

