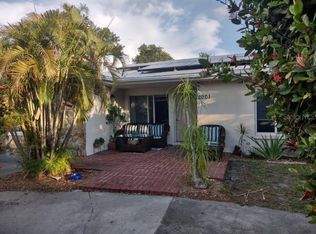Sold for $430,000 on 03/10/23
$430,000
2001 Harding St, Clearwater, FL 33765
4beds
2,120sqft
Duplex, Multi Family
Built in 1956
-- sqft lot
$542,500 Zestimate®
$203/sqft
$2,220 Estimated rent
Home value
$542,500
$499,000 - $591,000
$2,220/mo
Zestimate® history
Loading...
Owner options
Explore your selling options
What's special
Location is everything and options are endless for the new owners of this fantastic home. Conveniently located within minutes to downtown Clearwater, Dunedin and the beaches. This property would be wonderful for multi generational families or anyone working from home or wanting to make some rental income. Main living area offers 2 bedroom/1 bath, open floor plan with adjacent sunroom and an additional in-law suite with it’s own open living area, separate bedroom and full bath. Could also be used as an ample sized home office. Opposite side of home has a separate entrance, also perfect for working from home or to be used as a studio rental that offers full kitchen and bath or a perfect place for visiting guests. Plenty of parking for boat or RV. New membrane roof and solar panels (seller owned) 2019. Don't miss this one, schedule your appointment to see this one before it's gone!
Zillow last checked: 8 hours ago
Listing updated: March 14, 2023 at 06:41am
Listing Provided by:
Kimberly Poulin 727-432-2839,
REALTY ONE GROUP SUNSHINE 727-293-5100
Bought with:
Kimberly Poulin, 3480320
REALTY ONE GROUP SUNSHINE
Source: Stellar MLS,MLS#: U8179189 Originating MLS: Pinellas Suncoast
Originating MLS: Pinellas Suncoast

Facts & features
Interior
Bedrooms & bathrooms
- Bedrooms: 4
- Bathrooms: 3
- Full bathrooms: 3
Primary bedroom
- Level: First
- Dimensions: 12.1x11
Bedroom 1
- Level: First
- Dimensions: 11.3x15
Bedroom 2
- Level: First
- Dimensions: 9.4x13
Bathroom 1
- Level: First
- Dimensions: 5.8x7.9
Bathroom 1
- Level: First
- Dimensions: 11.3x7.3
Bathroom 2
- Level: First
- Dimensions: 5.5x8.5
Florida room
- Level: First
- Dimensions: 12.8x11.1
Florida room
- Level: First
- Dimensions: 11.1x10
Kitchen
- Level: First
- Dimensions: 14.11x11.5
Kitchen
- Level: First
- Dimensions: 8x12
Living room
- Level: First
- Dimensions: 14x19.1
Living room
- Level: First
- Dimensions: 8.5x13.5
Heating
- Central, Electric
Cooling
- Central Air
Appliances
- Included: Range
Features
- Other
- Flooring: Ceramic Tile
- Doors: Sliding Doors
- Has fireplace: No
Interior area
- Total interior livable area: 2,120 sqft
Property
Parking
- Total spaces: 6
- Parking features: Driveway
- Carport spaces: 6
- Has uncovered spaces: Yes
Features
- Levels: One
- Stories: 1
- Exterior features: Rain Gutters, Storage
Lot
- Size: 10,367 sqft
- Dimensions: 80 x 129
Details
- Parcel number: 122915826380030010
- Special conditions: None
Construction
Type & style
- Home type: MultiFamily
- Property subtype: Duplex, Multi Family
Materials
- Stucco
- Foundation: Slab
- Roof: Shingle
Condition
- New construction: No
- Year built: 1956
Utilities & green energy
- Sewer: Public Sewer
- Water: Public
- Utilities for property: Public
Community & neighborhood
Location
- Region: Clearwater
- Subdivision: SKYCREST TERRACE
HOA & financial
HOA
- Has HOA: No
Other fees
- Pet fee: $0 monthly
Other financial information
- Total actual rent: 0
Other
Other facts
- Listing terms: Cash,Conventional
- Ownership: Fee Simple
- Road surface type: Asphalt
Price history
| Date | Event | Price |
|---|---|---|
| 9/13/2024 | Listing removed | $2,000$1/sqft |
Source: Zillow Rentals Report a problem | ||
| 8/7/2024 | Price change | $2,000-7%$1/sqft |
Source: Zillow Rentals Report a problem | ||
| 7/27/2024 | Price change | $2,150-2.3%$1/sqft |
Source: Zillow Rentals Report a problem | ||
| 7/23/2024 | Price change | $2,200-4.3%$1/sqft |
Source: Zillow Rentals Report a problem | ||
| 7/12/2024 | Listed for rent | $2,300$1/sqft |
Source: Zillow Rentals Report a problem | ||
Public tax history
| Year | Property taxes | Tax assessment |
|---|---|---|
| 2024 | $6,916 +114.9% | $365,000 +91.5% |
| 2023 | $3,218 +10.1% | $190,616 +8.6% |
| 2022 | $2,921 -5.8% | $175,518 -1.9% |
Find assessor info on the county website
Neighborhood: Skycrest Terrace
Nearby schools
GreatSchools rating
- 5/10Eisenhower Elementary SchoolGrades: PK-5Distance: 2.1 mi
- 6/10Safety Harbor Middle SchoolGrades: 6-8Distance: 4.6 mi
- 4/10Clearwater High SchoolGrades: 9-12Distance: 0.6 mi
Get a cash offer in 3 minutes
Find out how much your home could sell for in as little as 3 minutes with a no-obligation cash offer.
Estimated market value
$542,500
Get a cash offer in 3 minutes
Find out how much your home could sell for in as little as 3 minutes with a no-obligation cash offer.
Estimated market value
$542,500
