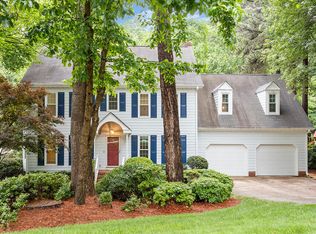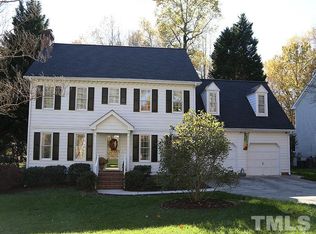Great home sits on .47 of an acre, Large Deck overlooking private flat fenced backyard great for entertaining. Home was updated several years ago with granite countertops in Bath rooms and Kitchen, Laminate wood flooring on 2nd floor, and new carpet on stairs and in bonus room. Nice open Kitchen with plenty of cabinets and center island with Breakfast nook and separate dining room. This is a must see home make your appointment today.
This property is off market, which means it's not currently listed for sale or rent on Zillow. This may be different from what's available on other websites or public sources.

