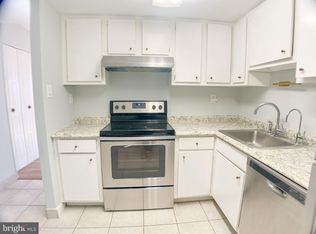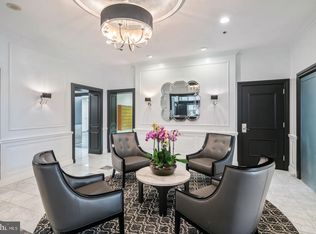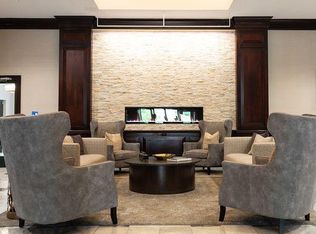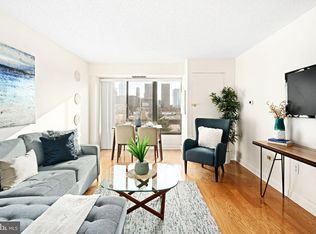Sold for $347,500 on 08/18/25
$347,500
2001 Hamilton St APT 715, Philadelphia, PA 19130
2beds
937sqft
Condominium
Built in 1970
-- sqft lot
$350,500 Zestimate®
$371/sqft
$2,422 Estimated rent
Home value
$350,500
$326,000 - $379,000
$2,422/mo
Zestimate® history
Loading...
Owner options
Explore your selling options
What's special
***View the video walkthrough*** Live in the Heart of It All! Welcome to Unit #715 at the desirable Cityview Condominiums—where style, comfort, and Center City convenience meet! Perfectly situated in the vibrant Art Museum/Fairmount neighborhood, this beautifully updated 2-bedroom, 1-bath condo offers a true urban oasis with everything you need just steps away. Inside, you will find recent upgrades that make this unit shine: sleek luxury vinyl plank flooring throughout, a stunning modern kitchen with premium designer finishes is a true showstopper- a granite cascading waterfall island is perfect for entertaining and has incredible built in storage. White cabinets and a subtle pop of color from the navy backsplash perfectly complement the textured, swirled tones of gray in the granite. The kitchen offers ample counter and cabinet space and has a full suite of GE stainless steel appliances including dishwasher. The kitchen flows into a large living/dining area with hardwood floors, in beautiful cool gray, complementing all different styles of furniture to make your home look like it is on the pages of a design magazine. The open concept, large windows, and contemporary finishes give this home a bright and airy feel with all the benefits of low-maintenance condo living. The main living area easily accommodates different living room layouts and large furniture sets with ease, as well as room for dining or a home office setup. Sliding doors flood the space with beautiful natural light. The bathroom renovation has been impeccably done, with marble subway tile, and a simply elegant marble vanity with excellent counter space, and mirror with additional storage. Hardwood floors continue into both bedrooms, which are graciously sized, each with excellent closet space. Outside, you will find your own private balcony with views above the tree tops. With room for a table and chairs, extend your living space to start your day enjoying your morning coffee outside, and watch the sun set at the end of the day. The Cityview isn’t just a building, it’s a lifestyle and thriving community. Enjoy secured access with 24/7doorperson, concierge services, convenient package acceptance, a beautiful in-ground heated pool with a gazebo and lush landscaped grounds, a fitness center, and a stylish resident lounge, a lending library, and a guest suite on-premises to rent for visiting family or out-of-town guests!. The private landscaped courtyard is perfect for relaxing or meeting up with neighbors, and the pet-friendly policy means your furry friend is welcome too. You will love being just minutes from Whole Foods, Target, the Barnes Foundation, the Philadelphia Museum of Art, and scenic Kelly Drive. With easy access to public transportation, I-76, and a quick walk or bike ride to Center City and nearby universities (Drexel, Penn, and Temple), commuting is a breeze. Great dining, coffee shops, and parks are all part of the daily experience here. Whether you are a first-time buyer, downsizing, or seeking a smart investment, this unit offers unbeatable location, value, and style in one of Philly’s most sought-after neighborhoods. Schedule your tour today and discover why Unit #715 at the Cityview Condominiums is the perfect place to call home.
Zillow last checked: 8 hours ago
Listing updated: August 18, 2025 at 05:01pm
Listed by:
Mike Cirillo 215-938-7800,
Better Homes Realty Group
Bought with:
Andy Black, RS321295
Redfin Corporation
Source: Bright MLS,MLS#: PAPH2472736
Facts & features
Interior
Bedrooms & bathrooms
- Bedrooms: 2
- Bathrooms: 1
- Full bathrooms: 1
- Main level bathrooms: 1
- Main level bedrooms: 2
Bedroom 1
- Level: Main
Bedroom 2
- Level: Main
Dining room
- Level: Main
Other
- Level: Main
Kitchen
- Level: Main
Living room
- Level: Main
Heating
- Central, Electric
Cooling
- Central Air, Electric
Appliances
- Included: Microwave, Dishwasher, Disposal, Oven/Range - Electric, Refrigerator, Stainless Steel Appliance(s), Gas Water Heater
- Laundry: Common Area, Shared, In Unit
Features
- Combination Kitchen/Living, Open Floorplan, Kitchen Island, Recessed Lighting, Bathroom - Tub Shower, Upgraded Countertops, Breakfast Area, Crown Molding, Dining Area, Family Room Off Kitchen, Kitchen - Gourmet
- Flooring: Hardwood, Luxury Vinyl, Tile/Brick, Wood
- Has basement: No
- Has fireplace: No
Interior area
- Total structure area: 937
- Total interior livable area: 937 sqft
- Finished area above ground: 937
- Finished area below ground: 0
Property
Parking
- Parking features: On-site - Rent, On-site - Sale, On Street
- Has uncovered spaces: Yes
Accessibility
- Accessibility features: Accessible Elevator Installed
Features
- Levels: One
- Stories: 1
- Patio & porch: Deck
- Exterior features: Lighting, Flood Lights, Sidewalks, Street Lights, Balcony
- Pool features: Community
- Has spa: Yes
- Spa features: Bath
Details
- Additional structures: Above Grade, Below Grade
- Parcel number: 888091070
- Zoning: RMX3
- Special conditions: Standard
- Other equipment: Intercom
Construction
Type & style
- Home type: Condo
- Architectural style: Contemporary
- Property subtype: Condominium
- Attached to another structure: Yes
Materials
- Masonry
Condition
- New construction: No
- Year built: 1970
Utilities & green energy
- Sewer: Public Sewer
- Water: Public
Community & neighborhood
Security
- Security features: Desk in Lobby, 24 Hour Security, Carbon Monoxide Detector(s), Security Guard, Exterior Cameras, Fire Alarm, Security Gate, Resident Manager, Smoke Detector(s), Fire Sprinkler System
Community
- Community features: Pool
Location
- Region: Philadelphia
- Subdivision: Art Museum Area
- Municipality: PHILADELPHIA
HOA & financial
HOA
- Has HOA: No
- Amenities included: Common Grounds, Elevator(s), Fitness Center, Gated, Guest Suites, Laundry, Library, Meeting Room, Picnic Area, Pool, Reserved/Assigned Parking, Security
- Services included: All Ground Fee, Common Area Maintenance, Custodial Services Maintenance, Maintenance Structure, Gas, Maintenance Grounds, Management, Pool(s), Security, Sewer, Snow Removal, Trash, Water
- Association name: City View Condominiums
Other fees
- Condo and coop fee: $807 monthly
Other
Other facts
- Listing agreement: Exclusive Right To Sell
- Listing terms: Conventional,Cash
- Ownership: Condominium
Price history
| Date | Event | Price |
|---|---|---|
| 8/18/2025 | Sold | $347,500-3.2%$371/sqft |
Source: | ||
| 7/23/2025 | Pending sale | $359,000$383/sqft |
Source: | ||
| 4/30/2025 | Listed for sale | $359,000+22.5%$383/sqft |
Source: | ||
| 1/4/2022 | Sold | $293,000$313/sqft |
Source: Public Record | ||
| 10/22/2021 | Sold | $293,000-2.3%$313/sqft |
Source: | ||
Public tax history
| Year | Property taxes | Tax assessment |
|---|---|---|
| 2025 | $4,646 +2% | $331,900 +2% |
| 2024 | $4,555 | $325,400 |
| 2023 | $4,555 +10% | $325,400 |
Find assessor info on the county website
Neighborhood: Logan Square
Nearby schools
GreatSchools rating
- 4/10Waring Laura W SchoolGrades: PK-8Distance: 0.3 mi
- 2/10Franklin Benjamin High SchoolGrades: 9-12Distance: 0.6 mi
Schools provided by the listing agent
- District: Philadelphia City
Source: Bright MLS. This data may not be complete. We recommend contacting the local school district to confirm school assignments for this home.

Get pre-qualified for a loan
At Zillow Home Loans, we can pre-qualify you in as little as 5 minutes with no impact to your credit score.An equal housing lender. NMLS #10287.
Sell for more on Zillow
Get a free Zillow Showcase℠ listing and you could sell for .
$350,500
2% more+ $7,010
With Zillow Showcase(estimated)
$357,510


