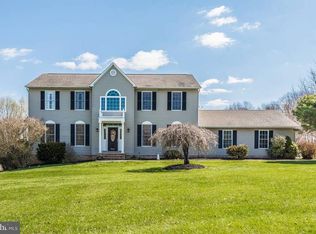Find Endless Upgrades and Charm in this Immaculate Home! Impressive Formal Living Spaces as Well as Comfortable and Casual Spaces for Easy Living! Chef~s Kitchen Energy Star Whirlpool Appliances, Double Oven, Granite, Breakfast Bar, and Custom Cabinetry. Family Room w/Stunning Stone Profile Gas Fireplace and Enough Room for all Family &Friends. All Bedrooms Boast En-Suite Baths! Welcome Home!
This property is off market, which means it's not currently listed for sale or rent on Zillow. This may be different from what's available on other websites or public sources.

