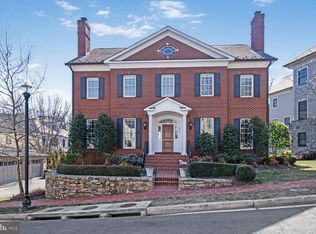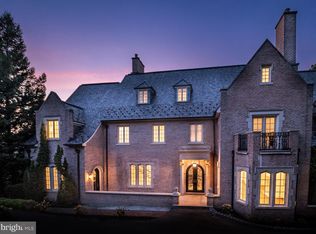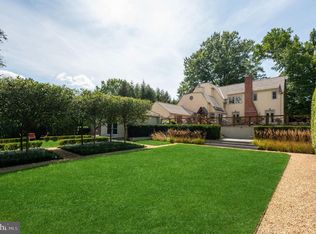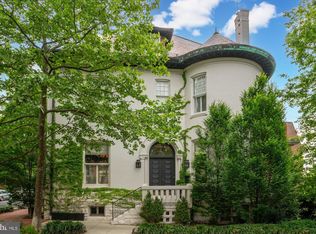Welcome to 2001 Foxhall, the latest addition to the Valley View on Foxhall development. This custom home, to be built by Clemens Builders with interiors by Kelly Knebel Designs, is slated to break ground shortly and reach completion by Summer 2025. As part of a limited collection of just three homes, 2001 Foxhall spans 10,000 finished square feet, offering an expansive living space, with a cohesive layout. This custom curated home will be complete with 7 bedrooms, 6 full bathrooms, and 1 half bathroom. As a sanctuary of luxury, the property will feature a fully finished walkout lower level, a pool, and an adjacent covered patio, perfect for entertaining. A screened-in porch off the main level provides the essence of indoor-outdoor living, as an additional amenity. The upper level is home to an incredible Primary Suite and additional bedrooms, while the versatile third level offers over 1,000 square feet of loft-style space. 2001 Foxhall is meticulously crafted to radiate sophistication and elegance, presenting a rare opportunity to own an exceptional custom-built home on one of Washington’s best streets.
Under contract
$8,500,000
2001 Foxhall Rd NW, Washington, DC 20007
7beds
9,522sqft
Est.:
Single Family Residence
Built in 2025
0.33 Acres Lot
$-- Zestimate®
$893/sqft
$-- HOA
What's special
- 522 days |
- 105 |
- 2 |
Zillow last checked: 8 hours ago
Listing updated: October 26, 2025 at 03:52am
Listed by:
Daniel Heider 202-938-3685,
TTR Sotheby's International Realty
Source: Bright MLS,MLS#: DCDC2145862
Facts & features
Interior
Bedrooms & bathrooms
- Bedrooms: 7
- Bathrooms: 7
- Full bathrooms: 6
- 1/2 bathrooms: 1
- Main level bathrooms: 1
Basement
- Area: 0
Heating
- Forced Air, Natural Gas
Cooling
- Central Air, Electric
Appliances
- Included: Gas Water Heater
Features
- Basement: Finished,Walk-Out Access
- Has fireplace: No
Interior area
- Total structure area: 9,522
- Total interior livable area: 9,522 sqft
- Finished area above ground: 9,522
- Finished area below ground: 0
Property
Parking
- Total spaces: 4
- Parking features: Garage Faces Front, Attached
- Attached garage spaces: 4
Accessibility
- Accessibility features: Accessible Elevator Installed
Features
- Levels: Four
- Stories: 4
- Has private pool: Yes
- Pool features: Private
Lot
- Size: 0.33 Acres
- Features: Unknown Soil Type
Details
- Additional structures: Above Grade, Below Grade
- Parcel number: 1346//0924
- Zoning: SEE DC ZONING WEBSITE
- Special conditions: Standard
Construction
Type & style
- Home type: SingleFamily
- Architectural style: Traditional,Contemporary
- Property subtype: Single Family Residence
Materials
- Combination
- Foundation: Concrete Perimeter
Condition
- New construction: Yes
- Year built: 2025
Details
- Builder name: Clemens Builders
Utilities & green energy
- Sewer: Public Sewer
- Water: Public
Community & HOA
Community
- Subdivision: Berkley
HOA
- Has HOA: No
Location
- Region: Washington
Financial & listing details
- Price per square foot: $893/sqft
- Tax assessed value: $3,372,020
- Annual tax amount: $13,997
- Date on market: 7/14/2024
- Listing agreement: Exclusive Right To Sell
- Ownership: Fee Simple
Estimated market value
Not available
Estimated sales range
Not available
Not available
Price history
Price history
Price history is unavailable.
Public tax history
Public tax history
| Year | Property taxes | Tax assessment |
|---|---|---|
| 2025 | $59,785 | -- |
| 2024 | $59,785 | -- |
| 2023 | $59,785 +327.1% | -- |
Find assessor info on the county website
BuyAbility℠ payment
Est. payment
$40,398/mo
Principal & interest
$32960
Property taxes
$4463
Home insurance
$2975
Climate risks
Neighborhood: Berkley
Nearby schools
GreatSchools rating
- 9/10Mann Elementary SchoolGrades: PK-5Distance: 1.2 mi
- 6/10Hardy Middle SchoolGrades: 6-8Distance: 1.1 mi
- 7/10Jackson-Reed High SchoolGrades: 9-12Distance: 2.4 mi
Schools provided by the listing agent
- District: District Of Columbia Public Schools
Source: Bright MLS. This data may not be complete. We recommend contacting the local school district to confirm school assignments for this home.
- Loading




