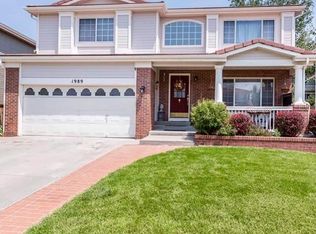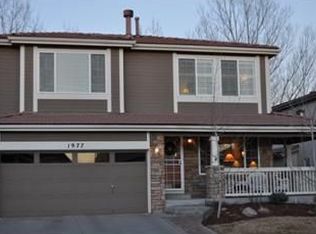Sold for $776,995 on 05/22/24
$776,995
2001 Fox Fire Street, Highlands Ranch, CO 80129
4beds
3,138sqft
Single Family Residence
Built in 1996
7,231 Square Feet Lot
$769,900 Zestimate®
$248/sqft
$3,532 Estimated rent
Home value
$769,900
$731,000 - $808,000
$3,532/mo
Zestimate® history
Loading...
Owner options
Explore your selling options
What's special
Welcome to this meticulously maintained gem nestled in the desirable Highlands Ranch community. Be greeted by a classic covered front porch, perfect for enjoying sunsets & chatting with neighbors. You'll love the large entertaining backyard, complete with a built-in BBQ & firepit on a spacious patio. Mature trees provide shade & privacy, while perennial gardens adorn both the front & back yards. A SW-facing front yard for minimal snow shoveling, while the NE-facing backyard ensures optimal entertaining. Mountain View’s from front of house & bedroom. Inside, natural light floods the formal & informal living spaces. Newly remodeled kitchen features ample cabinetry, granite countertops, stainless steel appliances, & a peninsula island with seating. The adjacent eating nook provides access to the backyard patio, perfect for al fresco dining. The family room offers built-in shelving for keepsakes & a cozy fireplace, ideal for gatherings or quiet evenings in. Upstairs, a versatile loft space awaits, along with four bedrooms, including the primary suite. The primary bedroom features a walk-in closet with custom organizers & a newly finished en-suite bath boasting a beautiful walk-in shower. The basement includes a finished full bath & awaits your personal touch to finish if desired. Outside, the landscaped backyard beckons for summer dining & entertaining, with colorful perennials, shrubs, & trees. A bubbling fountain adds tranquility, attracting a variety of birds. Countless updates ensure this home is move-in ready, including new windows, new concrete roof updates, newer furnace/ac/water heater, exterior paint, upstairs flooring, refinished hardwood floors, & cleaned air ducts. Conveniently located near schools, trails, parks, library, & just a short walk to Marcy Park with trails leading to the Dog Park & Redstone Park. Enjoy easy access to Town Center & Central Park shops & restaurants, completing the ideal Highlands Ranch lifestyle. Welcome home!
Zillow last checked: 8 hours ago
Listing updated: October 01, 2024 at 11:02am
Listed by:
Stephanie Collins 303-408-1861 stephanie.collins@redfin.com,
Redfin Corporation
Bought with:
Troy Hansford Team
RE/MAX Professionals
Courtney Vance, 100031595
RE/MAX Professionals
Source: REcolorado,MLS#: 5897074
Facts & features
Interior
Bedrooms & bathrooms
- Bedrooms: 4
- Bathrooms: 4
- Full bathrooms: 2
- 3/4 bathrooms: 1
- 1/2 bathrooms: 1
- Main level bathrooms: 1
Primary bedroom
- Description: Carpet Floors, Ceiling Fan, Walk-In Closet, Plantation Shutters, En-Suite Bath
- Level: Upper
- Area: 234 Square Feet
- Dimensions: 18 x 13
Bedroom
- Description: Carpet Floors
- Level: Upper
- Area: 132 Square Feet
- Dimensions: 12 x 11
Bedroom
- Description: Carpet Floors, Walk-In Closet
- Level: Upper
- Area: 120 Square Feet
- Dimensions: 12 x 10
Bedroom
- Description: Carpet Floors, Walk-In Closet, Plantation Shutters
- Level: Upper
- Area: 144 Square Feet
- Dimensions: 12 x 12
Primary bathroom
- Description: Sliding Door To Primary En-Suite, Tile Floors, Dual Sinks With Granite Countertops, Walk-In Shower
- Level: Upper
- Area: 72 Square Feet
- Dimensions: 12 x 6
Bathroom
- Description: Tile Floors, Pedestal Sink
- Level: Main
- Area: 21 Square Feet
- Dimensions: 3 x 7
Bathroom
- Description: Tile Floors, Dual Sinks With Vanity, Tub/Shower Combination
- Level: Upper
- Area: 60 Square Feet
- Dimensions: 12 x 5
Bathroom
- Description: Tile Floors, Sink With Vanity, Tub/Shower Combination
- Level: Basement
- Area: 64 Square Feet
- Dimensions: 8 x 8
Dining room
- Description: Open To Living Room, Hardwood Floors, Chandelier
- Level: Main
- Area: 171 Square Feet
- Dimensions: 19 x 9
Family room
- Description: Carpet Floors, Built-In Shelving Gas Fireplace
- Level: Main
- Area: 308 Square Feet
- Dimensions: 14 x 22
Kitchen
- Description: Eat-In Kitchen, Hardwod Floors, Granite Countertops, Stainless Steel Appliances, Sliding Door To Backyard, Open To Family Room
- Level: Main
- Area: 252 Square Feet
- Dimensions: 14 x 18
Laundry
- Description: Tile Floors, Door To Garage, Cabinets, Window
- Level: Main
- Area: 70 Square Feet
- Dimensions: 7 x 10
Living room
- Description: Formal Open Living Room And Dining Room, Hardwood Floors
- Level: Main
- Area: 152 Square Feet
- Dimensions: 19 x 8
Loft
- Description: Carpet Floors, Planation Shutters, Ceiling Fan
- Level: Upper
- Area: 143 Square Feet
- Dimensions: 13 x 11
Heating
- Forced Air, Natural Gas
Cooling
- Central Air
Appliances
- Included: Convection Oven, Dishwasher, Disposal, Dryer, Gas Water Heater, Humidifier, Microwave, Range, Refrigerator, Self Cleaning Oven, Washer
Features
- Ceiling Fan(s), Central Vacuum, Five Piece Bath, Granite Counters, High Speed Internet, Primary Suite, Smoke Free, Tile Counters, Walk-In Closet(s)
- Flooring: Carpet, Tile, Wood
- Windows: Double Pane Windows, Triple Pane Windows, Window Coverings, Window Treatments
- Basement: Bath/Stubbed,Crawl Space,Finished,Partial,Sump Pump,Unfinished
- Number of fireplaces: 1
- Fireplace features: Family Room, Gas, Gas Log
- Common walls with other units/homes: No Common Walls
Interior area
- Total structure area: 3,138
- Total interior livable area: 3,138 sqft
- Finished area above ground: 2,455
- Finished area below ground: 53
Property
Parking
- Total spaces: 2
- Parking features: Concrete
- Attached garage spaces: 2
Features
- Levels: Two
- Stories: 2
- Patio & porch: Front Porch, Patio
- Exterior features: Barbecue, Fire Pit, Gas Grill, Lighting, Private Yard, Rain Gutters
- Fencing: Full
- Has view: Yes
- View description: Mountain(s)
Lot
- Size: 7,231 sqft
- Features: Landscaped, Many Trees, Master Planned, Near Public Transit, Sprinklers In Front, Sprinklers In Rear
Details
- Parcel number: R0384298
- Zoning: PDU
- Special conditions: Standard
Construction
Type & style
- Home type: SingleFamily
- Property subtype: Single Family Residence
Materials
- Rock, Wood Siding
- Roof: Concrete
Condition
- Year built: 1996
Utilities & green energy
- Sewer: Public Sewer
- Water: Public
- Utilities for property: Cable Available, Electricity Connected, Internet Access (Wired), Natural Gas Not Available
Green energy
- Energy efficient items: Appliances, Doors, HVAC, Insulation, Lighting, Roof, Thermostat, Water Heater, Windows
Community & neighborhood
Security
- Security features: Carbon Monoxide Detector(s), Smoke Detector(s)
Location
- Region: Highlands Ranch
- Subdivision: Highlands Ranch
HOA & financial
HOA
- Has HOA: Yes
- HOA fee: $168 quarterly
- Amenities included: Clubhouse, Fitness Center, Park, Playground, Pond Seasonal, Pool, Spa/Hot Tub, Trail(s)
- Services included: Reserve Fund, Road Maintenance, Snow Removal
- Association name: Highlands Ranch Metro District
- Association phone: 303-791-2500
Other
Other facts
- Listing terms: Cash,Conventional,FHA,VA Loan
- Ownership: Individual
- Road surface type: Paved
Price history
| Date | Event | Price |
|---|---|---|
| 5/22/2024 | Sold | $776,995+7.9%$248/sqft |
Source: | ||
| 4/20/2024 | Pending sale | $720,000$229/sqft |
Source: | ||
| 4/18/2024 | Listed for sale | $720,000+161.3%$229/sqft |
Source: | ||
| 1/23/2002 | Sold | $275,500+2.1%$88/sqft |
Source: Public Record Report a problem | ||
| 10/17/2001 | Sold | $269,900+12.9%$86/sqft |
Source: Public Record Report a problem | ||
Public tax history
| Year | Property taxes | Tax assessment |
|---|---|---|
| 2025 | $3,778 +0.2% | $45,750 -9.4% |
| 2024 | $3,772 +15.3% | $50,480 -1% |
| 2023 | $3,273 -3.9% | $50,980 +42.3% |
Find assessor info on the county website
Neighborhood: 80129
Nearby schools
GreatSchools rating
- 7/10Eldorado Elementary SchoolGrades: PK-6Distance: 0.8 mi
- 6/10Ranch View Middle SchoolGrades: 7-8Distance: 1.2 mi
- 9/10Thunderridge High SchoolGrades: 9-12Distance: 1 mi
Schools provided by the listing agent
- Elementary: Eldorado
- Middle: Ranch View
- High: Thunderridge
- District: Douglas RE-1
Source: REcolorado. This data may not be complete. We recommend contacting the local school district to confirm school assignments for this home.
Get a cash offer in 3 minutes
Find out how much your home could sell for in as little as 3 minutes with a no-obligation cash offer.
Estimated market value
$769,900
Get a cash offer in 3 minutes
Find out how much your home could sell for in as little as 3 minutes with a no-obligation cash offer.
Estimated market value
$769,900

