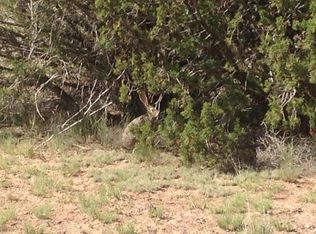***BRAND NEW new never lived in mobile home. Feels like a site built home - very solid. New kitchen appliances - pine cabinets and an island includes gas range, and refrigerator, new ceiling fans in every room & Air Conditioning. Master bedroom is quite large with a walk in closet. Separate shower and garden tub with dual sinks. All bedrooms have a walk in closet. Ten acres with a spectacular view. Parcel next to this is also available for sale. Home has not been lived in and electric may require repair. Home is on septic and water tank is installed for hauled water. This is a gorgeous home with panoramic views for miles. Bring your ***TOYS and RV! Or run cattle. Plenty of room to spread out and ENJOY!
This property is off market, which means it's not currently listed for sale or rent on Zillow. This may be different from what's available on other websites or public sources.
