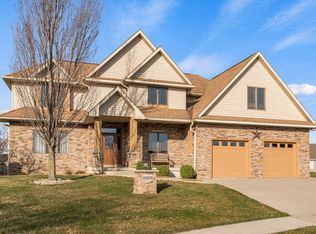Closed
$350,000
2001 Falcon Ridge Ct, Fort Wayne, IN 46845
3beds
1,962sqft
Single Family Residence
Built in 2007
0.28 Acres Lot
$363,800 Zestimate®
$--/sqft
$2,213 Estimated rent
Home value
$363,800
$327,000 - $404,000
$2,213/mo
Zestimate® history
Loading...
Owner options
Explore your selling options
What's special
Enjoy the last days of summer on the spacious deck and large back yard at the end of the cul-de-sac in popular Falcon Ridge subdivision with easy access to everywhere. The split bedroom, open floor plan is a timeless design for any generation with a main floor primary suite that features a step-in shower and separate tub. It also features a separate, main floor laundry room, oversized 2.5 car garage, vaulted great room ceiling with lots of natural lighting from the transom windows and dramatic windows in the open loft. Two generous bedrooms and a full bath upstairs with new countertop and fixtures. Don't miss the endless possibilities in the unfinished basement. Perfect for your home theatre area, rec room, and/or exercise space. All this in NACS school system at a price you can afford.
Zillow last checked: 8 hours ago
Listing updated: October 29, 2024 at 11:19am
Listed by:
Beth Goldsmith Cell:260-414-9903,
North Eastern Group Realty
Bought with:
Justin Scher, RB18000818
CENTURY 21 Bradley Realty, Inc
Source: IRMLS,MLS#: 202431877
Facts & features
Interior
Bedrooms & bathrooms
- Bedrooms: 3
- Bathrooms: 3
- Full bathrooms: 2
- 1/2 bathrooms: 1
- Main level bedrooms: 1
Bedroom 1
- Level: Main
Bedroom 2
- Level: Upper
Kitchen
- Level: Main
- Area: 120
- Dimensions: 12 x 10
Living room
- Level: Main
- Area: 300
- Dimensions: 20 x 15
Office
- Level: Upper
- Area: 156
- Dimensions: 13 x 12
Heating
- Natural Gas, Forced Air
Cooling
- Central Air
Appliances
- Included: Dishwasher, Refrigerator, Dryer-Electric, Gas Range, Gas Water Heater
- Laundry: Dryer Hook Up Gas/Elec, Main Level
Features
- Eat-in Kitchen, Kitchen Island, Split Br Floor Plan, Tub and Separate Shower, Main Level Bedroom Suite
- Flooring: Carpet, Vinyl
- Windows: Insulated Windows
- Basement: Partial,Unfinished,Concrete,Sump Pump
- Attic: Storage
- Number of fireplaces: 1
- Fireplace features: Family Room, Electric
Interior area
- Total structure area: 2,692
- Total interior livable area: 1,962 sqft
- Finished area above ground: 1,962
- Finished area below ground: 0
Property
Parking
- Total spaces: 2.5
- Parking features: Attached, Garage Door Opener, Concrete
- Attached garage spaces: 2.5
- Has uncovered spaces: Yes
Features
- Levels: One and One Half
- Stories: 1
- Patio & porch: Deck
Lot
- Size: 0.28 Acres
- Dimensions: 83X145
- Features: Cul-De-Sac, City/Town/Suburb
Details
- Parcel number: 020222481024.000057
- Other equipment: Sump Pump
Construction
Type & style
- Home type: SingleFamily
- Architectural style: Traditional
- Property subtype: Single Family Residence
Materials
- Brick, Vinyl Siding
- Roof: Asphalt
Condition
- New construction: No
- Year built: 2007
Utilities & green energy
- Gas: NIPSCO
- Sewer: City
- Water: City, Fort Wayne City Utilities
Community & neighborhood
Community
- Community features: Sidewalks
Location
- Region: Fort Wayne
- Subdivision: Falcon Creek
HOA & financial
HOA
- Has HOA: Yes
- HOA fee: $300 annually
Other
Other facts
- Listing terms: Cash,Conventional,FHA,VA Loan
- Road surface type: Asphalt
Price history
| Date | Event | Price |
|---|---|---|
| 9/19/2024 | Sold | $350,000 |
Source: | ||
| 8/21/2024 | Listed for sale | $350,000+40.8% |
Source: | ||
| 6/19/2019 | Sold | $248,500-0.6% |
Source: | ||
| 5/6/2019 | Listed for sale | $249,900+16.2%$127/sqft |
Source: Mike Thomas Associates, Inc. #201917406 Report a problem | ||
| 1/8/2010 | Sold | $215,000 |
Source: | ||
Public tax history
| Year | Property taxes | Tax assessment |
|---|---|---|
| 2024 | $2,783 +23.7% | $366,500 +0.8% |
| 2023 | $2,249 +2.3% | $363,700 +21.9% |
| 2022 | $2,197 +9.2% | $298,400 +8.2% |
Find assessor info on the county website
Neighborhood: 46845
Nearby schools
GreatSchools rating
- 7/10Oak View Elementary SchoolGrades: K-5Distance: 1.1 mi
- 7/10Maple Creek Middle SchoolGrades: 6-8Distance: 1.3 mi
- 9/10Carroll High SchoolGrades: PK,9-12Distance: 4.2 mi
Schools provided by the listing agent
- Elementary: Oak View
- Middle: Maple Creek
- High: Carroll
- District: Northwest Allen County
Source: IRMLS. This data may not be complete. We recommend contacting the local school district to confirm school assignments for this home.
Get pre-qualified for a loan
At Zillow Home Loans, we can pre-qualify you in as little as 5 minutes with no impact to your credit score.An equal housing lender. NMLS #10287.
Sell for more on Zillow
Get a Zillow Showcase℠ listing at no additional cost and you could sell for .
$363,800
2% more+$7,276
With Zillow Showcase(estimated)$371,076
