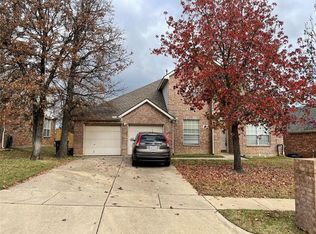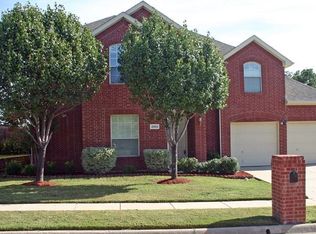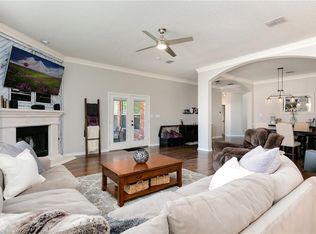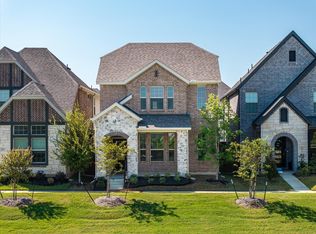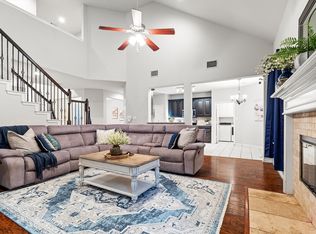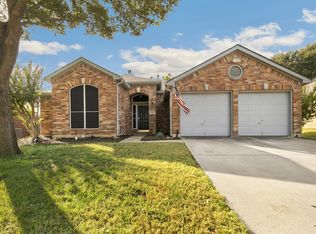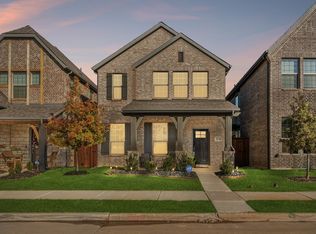Discover this exceptional Oakmont residence, offering 2,642 sq. ft. of thoughtfully designed living space with 4 bedrooms, 2.5 baths, and a 2.5-car tandem garage. This flexible floor plan also includes two additional multi-purpose rooms, ideal for a home office, gym, craft room, or study—whatever best suits your lifestyle.
Beautiful new flooring on the first floor creates a warm and cohesive flow as you step inside. The foyer opens into an oversized living room spacious enough to comfortably host gatherings of any size. The open-concept kitchen features an expansive island, abundant cabinetry, and a generous breakfast nook overlooking the backyard.
Retreat to the remodeled primary suite, designed with a loft-like ambiance and a tranquil sitting area. The luxurious primary bathroom offers a separate garden tub and walk-in shower, dual sinks, and an impressive walk-in closet. Upstairs, all three additional bedrooms also include walk-in closets, providing ample storage for every occupant.
Enjoy outdoor living under the shade of mature trees in the private backyard—perfect for relaxing or entertaining. Storage is never an issue with extensive cabinetry, a large under-stair closet, walk-in closets throughout, and a fully decked attic over the entire garage. The tandem-style garage offers additional room for storage, a workshop, or hobby space. Blinds provide added comfort and functionality.
Additional upgrades include a NEW ROOF (2025), ensuring peace of mind for years to come. This home is filled with unique details and exceptional features. The HOA includes access to the Country Club pool and tennis courts, and the property is conveniently located near highly rated schools.
For sale
$420,000
2001 Fair Oaks Cir, Corinth, TX 76210
4beds
2,642sqft
Est.:
Single Family Residence
Built in 2000
7,492.32 Square Feet Lot
$413,500 Zestimate®
$159/sqft
$55/mo HOA
What's special
Open-concept kitchenExpansive islandTwo additional multi-purpose roomsLarge under-stair closetDual sinksLuxurious primary bathroomRemodeled primary suite
- 27 days |
- 1,512 |
- 164 |
Zillow last checked: 8 hours ago
Listing updated: November 21, 2025 at 10:11am
Listed by:
Rebecca Lee 0696969 469-644-8002,
Monument Realty 214-705-7827
Source: NTREIS,MLS#: 21117702
Tour with a local agent
Facts & features
Interior
Bedrooms & bathrooms
- Bedrooms: 4
- Bathrooms: 3
- Full bathrooms: 2
- 1/2 bathrooms: 1
Primary bedroom
- Features: En Suite Bathroom
- Level: First
- Dimensions: 20 x 17
Bedroom
- Level: Second
- Dimensions: 11 x 11
Bedroom
- Level: Second
- Dimensions: 12 x 11
Bedroom
- Level: Second
- Dimensions: 12 x 11
Den
- Level: First
- Dimensions: 0 x 0
Dining room
- Level: First
- Dimensions: 0 x 0
Other
- Level: Second
- Dimensions: 0 x 0
Half bath
- Level: First
- Dimensions: 0 x 0
Kitchen
- Features: Built-in Features, Eat-in Kitchen, Granite Counters, Kitchen Island
- Level: First
- Dimensions: 13 x 12
Living room
- Features: Fireplace
- Level: First
- Dimensions: 18 x 18
Utility room
- Level: First
- Dimensions: 0 x 0
Heating
- Central
Cooling
- Ceiling Fan(s)
Appliances
- Included: Dishwasher, Disposal
Features
- Decorative/Designer Lighting Fixtures, Double Vanity, Kitchen Island, Open Floorplan
- Has basement: No
- Number of fireplaces: 1
- Fireplace features: Gas Starter
Interior area
- Total interior livable area: 2,642 sqft
Video & virtual tour
Property
Parking
- Total spaces: 2
- Parking features: Door-Single
- Attached garage spaces: 2
Features
- Levels: Two
- Stories: 2
- Pool features: None
Lot
- Size: 7,492.32 Square Feet
Details
- Parcel number: R197742
Construction
Type & style
- Home type: SingleFamily
- Architectural style: Detached
- Property subtype: Single Family Residence
Condition
- Year built: 2000
Utilities & green energy
- Sewer: Public Sewer
- Water: Public
- Utilities for property: Cable Available, Sewer Available, Water Available
Community & HOA
Community
- Subdivision: The Woods At Oakmont Ph 2
HOA
- Has HOA: Yes
- Services included: Association Management
- HOA fee: $656 annually
- HOA name: SBB
- HOA phone: 972-960-2800
Location
- Region: Corinth
Financial & listing details
- Price per square foot: $159/sqft
- Tax assessed value: $455,320
- Annual tax amount: $8,787
- Date on market: 11/21/2025
Estimated market value
$413,500
$393,000 - $434,000
$2,813/mo
Price history
Price history
| Date | Event | Price |
|---|---|---|
| 11/21/2025 | Listed for sale | $420,000-1.6%$159/sqft |
Source: NTREIS #21117702 Report a problem | ||
| 7/8/2025 | Listing removed | $427,000$162/sqft |
Source: NTREIS #20915279 Report a problem | ||
| 5/14/2025 | Price change | $427,000-3%$162/sqft |
Source: NTREIS #20915279 Report a problem | ||
| 5/2/2025 | Price change | $439,999-1.1%$167/sqft |
Source: NTREIS #20915279 Report a problem | ||
| 4/25/2025 | Listed for sale | $445,000+78.4%$168/sqft |
Source: NTREIS #20915279 Report a problem | ||
Public tax history
Public tax history
| Year | Property taxes | Tax assessment |
|---|---|---|
| 2025 | $7,088 +5% | $455,320 +6.9% |
| 2024 | $6,751 +11.3% | $425,920 +10% |
| 2023 | $6,067 -11.4% | $387,200 +10% |
Find assessor info on the county website
BuyAbility℠ payment
Est. payment
$2,753/mo
Principal & interest
$2015
Property taxes
$536
Other costs
$202
Climate risks
Neighborhood: Oakmont
Nearby schools
GreatSchools rating
- 9/10Hawk Elementary SchoolGrades: PK-5Distance: 1.1 mi
- 7/10Crownover Middle SchoolGrades: 6-8Distance: 1.1 mi
- 7/10Guyer High SchoolGrades: 9-12Distance: 2.4 mi
Schools provided by the listing agent
- Elementary: Hawk
- Middle: Crownover
- High: Guyer
- District: Denton ISD
Source: NTREIS. This data may not be complete. We recommend contacting the local school district to confirm school assignments for this home.
- Loading
- Loading
