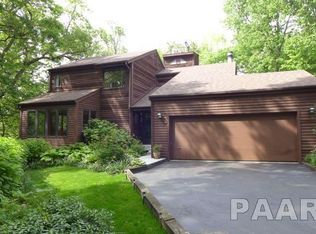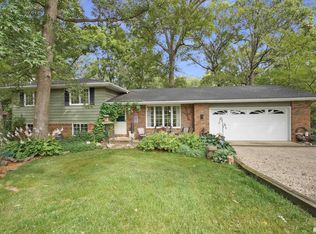Sold for $219,900
$219,900
2001 E Truitt Rd, Chillicothe, IL 61523
3beds
2,436sqft
Single Family Residence, Residential
Built in 1986
2.54 Acres Lot
$266,200 Zestimate®
$90/sqft
$1,950 Estimated rent
Home value
$266,200
$250,000 - $285,000
$1,950/mo
Zestimate® history
Loading...
Owner options
Explore your selling options
What's special
Must see this totally renovated, contemporary country home on over 2.5 acres in a private retreat like setting. Only 2 owners and was built to be solid! Redwood Siding, Wood flooring with Rosehead cut nails in the living and dining room gives off all the cozy cabin feels. The sellers have done a phenomenal job making improvements to the home including Brand new HVAC system and duct work added within 2 years, Appliances 2 years old, New Well Drilled 2018, Fresh paint throughout, New light fixtures and updated electrical. Renovated kitchen with an opening to the living room featuring a stunning wood breakfast bar with a live edge and Granite countertops. Walk in pantry with laundry hookups for your convenience. Family room has plenty of space with beautiful views of the woods. It is a multifunctional space and can be used as a large mudroom with laundry hookups as well. Main floor bedroom offers a full bathroom attached. The WALKOUT basement was also fully remodeled with stunning cedar ceilings throughout the great room and bedrooms. Two spacious bedrooms in basement, one offering a full bathroom attached with a walk-in closet! Natural spring on the property. Beautiful Ancient Oaks, Walnut and Sassafras trees. This home is a must see so book your appointment today!
Zillow last checked: 8 hours ago
Listing updated: January 08, 2025 at 12:01pm
Listed by:
Jill Barclay,
eXp Realty
Bought with:
Non-Member Agent RMLSA
Non-MLS
Source: RMLS Alliance,MLS#: PA1244329 Originating MLS: Peoria Area Association of Realtors
Originating MLS: Peoria Area Association of Realtors

Facts & features
Interior
Bedrooms & bathrooms
- Bedrooms: 3
- Bathrooms: 2
- Full bathrooms: 2
Bedroom 1
- Level: Basement
- Dimensions: 12ft 11in x 11ft 1in
Bedroom 2
- Level: Basement
- Dimensions: 11ft 1in x 13ft 0in
Bedroom 3
- Level: Main
- Dimensions: 12ft 3in x 9ft 9in
Other
- Level: Main
- Dimensions: 11ft 3in x 11ft 4in
Other
- Level: Main
- Dimensions: 8ft 6in x 7ft 4in
Other
- Area: 900
Family room
- Level: Main
- Dimensions: 19ft 6in x 11ft 3in
Great room
- Level: Basement
- Dimensions: 16ft 1in x 12ft 7in
Kitchen
- Level: Main
- Dimensions: 8ft 9in x 8ft 2in
Laundry
- Level: Main
Living room
- Level: Main
- Dimensions: 18ft 6in x 12ft 7in
Main level
- Area: 1536
Heating
- Forced Air
Cooling
- Central Air
Appliances
- Included: Dishwasher, Microwave, Range, Refrigerator, Water Purifier, Water Softener Owned
Features
- Ceiling Fan(s)
- Windows: Blinds
- Basement: Egress Window(s),Finished
- Number of fireplaces: 1
- Fireplace features: Gas Log, Living Room
Interior area
- Total structure area: 1,536
- Total interior livable area: 2,436 sqft
Property
Parking
- Parking features: Gravel
Features
- Patio & porch: Deck, Enclosed
Lot
- Size: 2.54 Acres
- Features: Level, Ravine, Sloped, Wooded
Details
- Additional structures: Shed(s)
- Parcel number: 0423151010
Construction
Type & style
- Home type: SingleFamily
- Architectural style: Ranch
- Property subtype: Single Family Residence, Residential
Materials
- Frame, Wood Siding
- Roof: Shingle
Condition
- New construction: No
- Year built: 1986
Utilities & green energy
- Sewer: Septic Tank
- Water: Cistern, Private
Community & neighborhood
Location
- Region: Chillicothe
- Subdivision: Not Available
Other
Other facts
- Road surface type: Gravel
Price history
| Date | Event | Price |
|---|---|---|
| 1/26/2024 | Sold | $219,9000%$90/sqft |
Source: | ||
| 12/20/2023 | Pending sale | $219,990$90/sqft |
Source: | ||
| 8/28/2023 | Price change | $219,990-4.3%$90/sqft |
Source: | ||
| 8/3/2023 | Price change | $229,990-8%$94/sqft |
Source: | ||
| 7/28/2023 | Price change | $249,990+1.7%$103/sqft |
Source: | ||
Public tax history
| Year | Property taxes | Tax assessment |
|---|---|---|
| 2024 | $3,976 +9% | $54,330 +9% |
| 2023 | $3,647 +23% | $49,840 +8.5% |
| 2022 | $2,964 +3.7% | $45,950 +4% |
Find assessor info on the county website
Neighborhood: 61523
Nearby schools
GreatSchools rating
- 4/10Chillicothe Elementary CenterGrades: 4-5Distance: 3.3 mi
- 9/10Chillicothe Jr High SchoolGrades: 6-8Distance: 3.3 mi
- 5/10Il Valley Central High SchoolGrades: 9-12Distance: 3.1 mi
Get pre-qualified for a loan
At Zillow Home Loans, we can pre-qualify you in as little as 5 minutes with no impact to your credit score.An equal housing lender. NMLS #10287.

