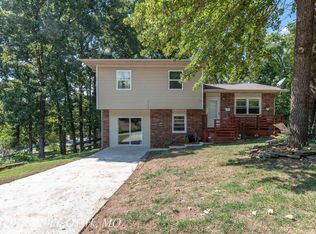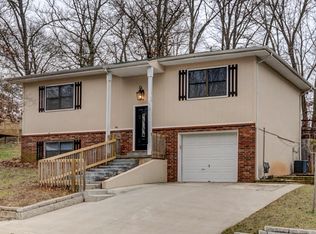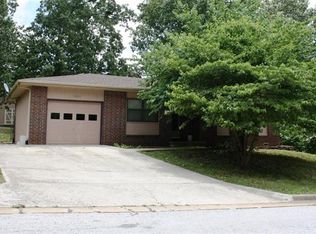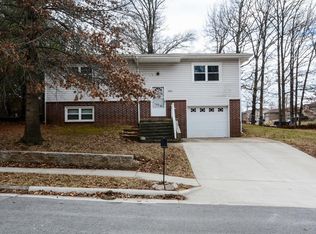Closed
Price Unknown
2001 E Samuel J Street, Ozark, MO 65721
4beds
1,914sqft
Single Family Residence
Built in 1989
0.33 Acres Lot
$285,700 Zestimate®
$--/sqft
$1,962 Estimated rent
Home value
$285,700
$271,000 - $300,000
$1,962/mo
Zestimate® history
Loading...
Owner options
Explore your selling options
What's special
Welcome to your dream home! This spacious and beautifully updated split-level home is a true gem, offering comfort, style, and modern living on a generous .33-acre lot.Features:4 Bedrooms, 2 1/2 Bathrooms: Plenty of space for your family and guests with four generously sized bedrooms and 2.5 bathrooms, ensuring everyone's comfort.New Flooring & Fresh Paint: Step inside to discover the warmth and elegance of new flooring throughout the entire home, complemented by fresh, neutral paint that creates a bright and welcoming atmosphere.Totally Updated Kitchen: The heart of this home is the completely renovated kitchen, boasting new granite countertops and gleaming cabinets. It's a chef's dream, offering both functionality and style.Basement Retreat: The basement is a true retreat, featuring an additional bedroom, a modern bathroom with a walk-in shower, and a second living area. This space is perfect for extended family, a guest suite, or a cozy entertainment area.Garage Access: Conveniently access the garage from the basement, making it easy to bring groceries or unload after a long day..33 Acre Lot: Enjoy the luxury of a spacious .33-acre lot, providing ample outdoor space for gardening, playing, or simply relaxing. It's a blank canvas ready for your personal touch.This home is not only visually stunning but also functional and move-in ready, offering all the modern amenities you desire. Located in a desirable neighborhood, it's close to schools, parks, shopping, and more. This home also comes FULLY furnished and all the appliances stay! Don't miss out on the opportunity to make this house your forever home!Schedule a showing today and discover the perfect blend of contemporary living and timeless comfort in this fantastic split-level home.
Zillow last checked: 8 hours ago
Listing updated: August 02, 2024 at 02:59pm
Listed by:
Raymond LaRue 417-818-6348,
Murney Associates - Primrose
Bought with:
Chris Wells, 2016008171
Alpha Realty MO, LLC
Source: SOMOMLS,MLS#: 60256804
Facts & features
Interior
Bedrooms & bathrooms
- Bedrooms: 4
- Bathrooms: 3
- Full bathrooms: 2
- 1/2 bathrooms: 1
Heating
- Central, Forced Air, Heat Pump, Electric
Cooling
- Attic Fan, Ceiling Fan(s), Central Air, Heat Pump
Appliances
- Included: Dishwasher, Disposal, Dryer, Electric Water Heater, Free-Standing Electric Oven, Ice Maker, Microwave, Refrigerator, Washer
- Laundry: Main Level, W/D Hookup
Features
- Granite Counters, High Speed Internet, Internet - Cable, Internet - Cellular/Wireless, Internet - DSL, Walk-In Closet(s), Walk-in Shower
- Flooring: Carpet, Vinyl
- Windows: Double Pane Windows, Tilt-In Windows
- Basement: Concrete,Exterior Entry,Finished,Interior Entry,Bath/Stubbed,Storage Space,Walk-Out Access,Full
- Attic: Access Only:No Stairs
- Has fireplace: No
Interior area
- Total structure area: 1,914
- Total interior livable area: 1,914 sqft
- Finished area above ground: 1,131
- Finished area below ground: 783
Property
Parking
- Total spaces: 1
- Parking features: Driveway, Garage Door Opener, Garage Faces Front, Heated Garage, Paved, Private
- Attached garage spaces: 1
- Has uncovered spaces: Yes
Accessibility
- Accessibility features: Stair Lift
Features
- Levels: Two
- Stories: 2
- Patio & porch: Covered, Front Porch, Patio, Rear Porch
- Exterior features: Cable Access, Drought Tolerant Spc, Rain Gutters
- Fencing: Full,Privacy,Wood
Lot
- Size: 0.33 Acres
- Dimensions: 95.9 x 150.2
- Features: Cleared, Corner Lot, Mature Trees, Paved
Details
- Additional structures: Shed(s)
- Parcel number: 110725003010005000
Construction
Type & style
- Home type: SingleFamily
- Architectural style: Split Level,Traditional
- Property subtype: Single Family Residence
Materials
- Other
- Foundation: Brick/Mortar, Poured Concrete
- Roof: Asphalt
Condition
- Year built: 1989
Utilities & green energy
- Sewer: Public Sewer
- Water: Public
- Utilities for property: Cable Available
Green energy
- Energy efficient items: High Efficiency - 90%+, Thermostat
Community & neighborhood
Security
- Security features: Smoke Detector(s)
Location
- Region: Ozark
- Subdivision: Chickasaw Woods
Other
Other facts
- Listing terms: Cash,Conventional,FHA,VA Loan
- Road surface type: Concrete, Asphalt
Price history
| Date | Event | Price |
|---|---|---|
| 2/12/2024 | Sold | -- |
Source: | ||
| 1/13/2024 | Pending sale | $289,900$151/sqft |
Source: | ||
| 11/18/2023 | Listed for sale | $289,900+46%$151/sqft |
Source: | ||
| 10/18/2021 | Listing removed | -- |
Source: | ||
| 9/19/2021 | Pending sale | $198,500$104/sqft |
Source: | ||
Public tax history
| Year | Property taxes | Tax assessment |
|---|---|---|
| 2024 | $1,100 +0.1% | $17,580 |
| 2023 | $1,099 +9.9% | $17,580 +10.2% |
| 2022 | $1,000 | $15,960 |
Find assessor info on the county website
Neighborhood: 65721
Nearby schools
GreatSchools rating
- 9/10East Elementary SchoolGrades: K-4Distance: 0.6 mi
- 6/10Ozark Jr. High SchoolGrades: 8-9Distance: 2 mi
- 8/10Ozark High SchoolGrades: 9-12Distance: 2.4 mi
Schools provided by the listing agent
- Elementary: OZ East
- Middle: Ozark
- High: Ozark
Source: SOMOMLS. This data may not be complete. We recommend contacting the local school district to confirm school assignments for this home.



