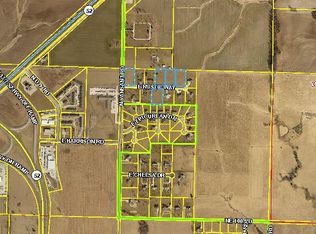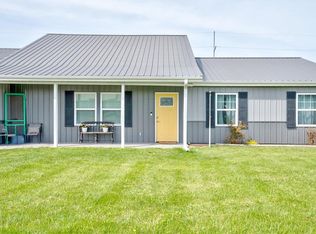Sold on 01/02/25
Price Unknown
2001 E Rustic Way, Clinton, MO 64735
3beds
1,600sqft
Single Family Residence
Built in 2024
0.92 Acres Lot
$326,700 Zestimate®
$--/sqft
$1,864 Estimated rent
Home value
$326,700
$304,000 - $353,000
$1,864/mo
Zestimate® history
Loading...
Owner options
Explore your selling options
What's special
New Construction 3 BR 2 BA, Custom Slab home with high end features and finish. Vaulted ceilings recess lights, open kitchen living with breakfast bar and fireplace, primary bedroom suite, large windows throughout, vinyl plank luxury flooring, covered porch and large covered rear patio, two car attached garage, 1.1 acre lot on edge of town in beautiful country like subdivision. New septic drip system, city water.
Zillow last checked: 8 hours ago
Listing updated: January 02, 2025 at 01:20pm
Listed by:
Stacey Shanks 660-351-4485,
Platinum Realty LLC 888-220-0988
Bought with:
Stacey Shanks, 2010002386
Platinum Realty LLC
Source: WCAR MO,MLS#: 99075
Facts & features
Interior
Bedrooms & bathrooms
- Bedrooms: 3
- Bathrooms: 2
- Full bathrooms: 2
Kitchen
- Features: Custom Built Cabinet
Heating
- Forced Air, Electric
Cooling
- Central Air
Appliances
- Included: Electric Water Heater
- Laundry: Main Level
Features
- Flooring: Vinyl
- Windows: All, Thermal/Multi-Pane
- Has basement: No
- Number of fireplaces: 1
- Fireplace features: Living Room
Interior area
- Total structure area: 1,600
- Total interior livable area: 1,600 sqft
- Finished area above ground: 1,600
Property
Parking
- Total spaces: 2
- Parking features: Attached
- Attached garage spaces: 2
Features
- Patio & porch: Covered, Porch
Lot
- Size: 0.92 Acres
- Dimensions: 138 x 291
Construction
Type & style
- Home type: SingleFamily
- Architectural style: Ranch
- Property subtype: Single Family Residence
Materials
- Frame, Stone
- Foundation: Concrete Perimeter, Slab
- Roof: Composition
Condition
- New Construction
- New construction: Yes
- Year built: 2024
Utilities & green energy
- Electric: 220 Volts in Laundry, 220 Volts
- Sewer: Septic Tank
- Water: Public
Green energy
- Energy efficient items: Ceiling Fans
Community & neighborhood
Location
- Region: Clinton
- Subdivision: Vintage Country Estates (Henry C
Other
Other facts
- Road surface type: Rock
Price history
| Date | Event | Price |
|---|---|---|
| 1/2/2025 | Sold | -- |
Source: | ||
| 8/23/2024 | Sold | -- |
Source: | ||
| 8/6/2024 | Pending sale | $20,500$13/sqft |
Source: | ||
| 4/16/2024 | Listed for sale | $20,500$13/sqft |
Source: | ||
| 1/12/2024 | Pending sale | $20,500$13/sqft |
Source: | ||
Public tax history
Tax history is unavailable.
Neighborhood: 64735
Nearby schools
GreatSchools rating
- 4/10Clinton Intermediate SchoolGrades: 3-5Distance: 2.1 mi
- 5/10Clinton Middle SchoolGrades: 6-8Distance: 2.1 mi
- 5/10Clinton Sr. High SchoolGrades: 9-12Distance: 2.6 mi
Schools provided by the listing agent
- District: Clinton High School,Clinton Henry,Clinton MS
Source: WCAR MO. This data may not be complete. We recommend contacting the local school district to confirm school assignments for this home.
Sell for more on Zillow
Get a free Zillow Showcase℠ listing and you could sell for .
$326,700
2% more+ $6,534
With Zillow Showcase(estimated)
$333,234
