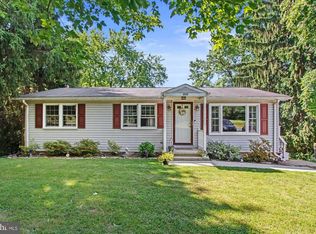Sold for $330,000
$330,000
2001 E Deep Run Rd, Manchester, MD 21102
3beds
1,791sqft
Single Family Residence
Built in 1975
2.31 Acres Lot
$338,400 Zestimate®
$184/sqft
$2,486 Estimated rent
Home value
$338,400
Estimated sales range
Not available
$2,486/mo
Zestimate® history
Loading...
Owner options
Explore your selling options
What's special
** PRICE REDUCTION** Nestled on 2.31 partially wooded acres, this 3-bedroom, 1.5-bath rancher offers a perfect blend of comfort and potential. The spacious, updated galley kitchen features beautiful granite countertops, making it an ideal space for cooking and entertaining. Off the dining area, sliding doors lead to a large deck, perfect for enjoying the private backyard. The living room is highlighted by a striking stone, woodburning fireplace, creating a warm and inviting atmosphere. The updated full hall bath boasts a granite countertop, custom cabinetry, and a stylish tile backsplash. All three bedrooms are conveniently located on the main level. The large, finished basement adds even more living space, with a custom wall, pellet stove, bonus room, half bath, a slider that opens to the expansive backyard and a laundry/utility room. Outside, an oversized detached garage provides ample storage and workspace. With some TLC, this home offers a great opportunity for buyers looking to make a place their own. Sold strictly as-is cash or conventional financing only. This is a great chance to customize and create a personal retreat on acreage!
Zillow last checked: 8 hours ago
Listing updated: February 03, 2025 at 05:00am
Listed by:
Carolyn A Miller 410-353-9278,
RE/MAX Quality Service, Inc.,
Co-Listing Team: Jason Forry Team, Co-Listing Agent: Jason Forry 717-476-8787,
RE/MAX Quality Service, Inc.
Bought with:
James Bowerman, 664056
Douglas Realty, LLC
Source: Bright MLS,MLS#: MDCR2024426
Facts & features
Interior
Bedrooms & bathrooms
- Bedrooms: 3
- Bathrooms: 2
- Full bathrooms: 1
- 1/2 bathrooms: 1
- Main level bathrooms: 1
- Main level bedrooms: 3
Basement
- Area: 1104
Heating
- Forced Air, Electric, Wood
Cooling
- Central Air, Ceiling Fan(s), Electric
Appliances
- Included: Refrigerator, Oven/Range - Electric, Microwave, Dishwasher, Dryer, Washer, Electric Water Heater
Features
- Combination Kitchen/Dining, Entry Level Bedroom, Upgraded Countertops
- Flooring: Wood
- Basement: Connecting Stairway,Finished
- Number of fireplaces: 2
Interior area
- Total structure area: 2,208
- Total interior livable area: 1,791 sqft
- Finished area above ground: 1,104
- Finished area below ground: 687
Property
Parking
- Total spaces: 2
- Parking features: Garage Faces Front, Oversized, Garage Door Opener, Private, Off Street, Detached
- Garage spaces: 2
Accessibility
- Accessibility features: Other
Features
- Levels: Two
- Stories: 2
- Pool features: None
Lot
- Size: 2.31 Acres
Details
- Additional structures: Above Grade, Below Grade
- Parcel number: 0706023592
- Zoning: AGRIC
- Special conditions: Standard
Construction
Type & style
- Home type: SingleFamily
- Architectural style: Ranch/Rambler
- Property subtype: Single Family Residence
Materials
- Aluminum Siding
- Foundation: Block
Condition
- New construction: No
- Year built: 1975
Utilities & green energy
- Sewer: Septic Exists
- Water: Well
- Utilities for property: Electricity Available, Cable Available
Community & neighborhood
Location
- Region: Manchester
- Subdivision: Oakleigh Ridge
Other
Other facts
- Listing agreement: Exclusive Right To Sell
- Listing terms: Cash,Conventional
- Ownership: Fee Simple
Price history
| Date | Event | Price |
|---|---|---|
| 1/31/2025 | Sold | $330,000$184/sqft |
Source: | ||
| 1/15/2025 | Pending sale | $330,000$184/sqft |
Source: | ||
| 1/12/2025 | Price change | $330,000-5.7%$184/sqft |
Source: | ||
| 1/3/2025 | Listed for sale | $350,000+41.2%$195/sqft |
Source: | ||
| 11/13/2015 | Sold | $247,950+1.2%$138/sqft |
Source: Agent Provided Report a problem | ||
Public tax history
| Year | Property taxes | Tax assessment |
|---|---|---|
| 2025 | $4,275 +11.6% | $373,000 +10% |
| 2024 | $3,832 +11.1% | $339,100 +11.1% |
| 2023 | $3,449 +12.5% | $305,200 +12.5% |
Find assessor info on the county website
Neighborhood: 21102
Nearby schools
GreatSchools rating
- 6/10Ebb Valley Elementary SchoolGrades: PK-5Distance: 2.5 mi
- 6/10North Carroll Middle SchoolGrades: 6-8Distance: 5.1 mi
- 8/10Manchester Valley High SchoolGrades: 9-12Distance: 4 mi
Schools provided by the listing agent
- High: Manchester Valley
- District: Carroll County Public Schools
Source: Bright MLS. This data may not be complete. We recommend contacting the local school district to confirm school assignments for this home.
Get a cash offer in 3 minutes
Find out how much your home could sell for in as little as 3 minutes with a no-obligation cash offer.
Estimated market value$338,400
Get a cash offer in 3 minutes
Find out how much your home could sell for in as little as 3 minutes with a no-obligation cash offer.
Estimated market value
$338,400
