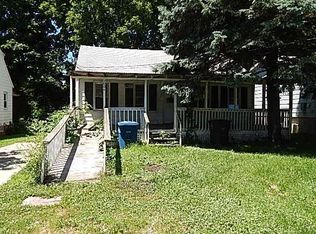Sprawling, mid-century RANCH w/ over 1/2 ACRES IN TOWN! Enjoy TWO, TWO CAR DETACHED GARAGES for all your man-cave or she-shed needs. Separate HOT TUB HOUSE for entertaining and relaxing! Also a separate GARDEN BLDG...a gardener's dream come true! BIG KITCHEN including DOUBLE OVEN! Two, large living spaces on one floor! Call for a showing TODAY!
This property is off market, which means it's not currently listed for sale or rent on Zillow. This may be different from what's available on other websites or public sources.

