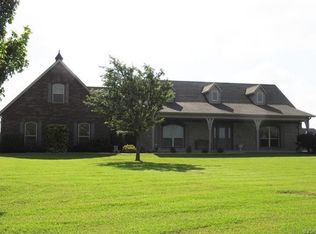Sold for $640,000 on 01/25/24
$640,000
2001 E 158th St N, Skiatook, OK 74070
4beds
3,137sqft
Single Family Residence
Built in 2006
3.28 Acres Lot
$631,900 Zestimate®
$204/sqft
$2,778 Estimated rent
Home value
$631,900
$600,000 - $663,000
$2,778/mo
Zestimate® history
Loading...
Owner options
Explore your selling options
What's special
10 minutes from the lake? 20 minutes from downtown? With 3 private acres of land? Look no further! This beautiful estate has it all with a beautiful view, luxury master suite, large screened in patio, and a game room upstairs for the kids. Sellers built an additional 3-car garage, perfect for storing that boat or seadoo. Kitchen boasts granite countertops and huge pantry. New interior paint 2022, new roof 2019.
Zillow last checked: 8 hours ago
Listing updated: January 29, 2024 at 01:33pm
Listed by:
Ethan Nedvidek 918-510-5449,
Kevo Properties
Bought with:
Julie Burns, 180040
Platinum Realty, LLC.
Source: MLS Technology, Inc.,MLS#: 2329359 Originating MLS: MLS Technology
Originating MLS: MLS Technology
Facts & features
Interior
Bedrooms & bathrooms
- Bedrooms: 4
- Bathrooms: 4
- Full bathrooms: 3
- 1/2 bathrooms: 1
Primary bedroom
- Description: Master Bedroom,Private Bath,Walk-in Closet
- Level: First
Bedroom
- Description: Bedroom,Pullman Bath,Walk-in Closet
- Level: First
Bedroom
- Description: Bedroom,Private Bath,Walk-in Closet
- Level: First
Bedroom
- Description: Bedroom,Walk-in Closet
- Level: First
Primary bathroom
- Description: Master Bath,Double Sink,Full Bath,Separate Shower,Whirlpool
- Level: First
Bathroom
- Description: Hall Bath,Shower Only
- Level: First
Bonus room
- Description: Additional Room,Florida
- Level: First
Dining room
- Description: Dining Room,Formal
- Level: First
Game room
- Description: Game/Rec Room,Closet,Wetbar
- Level: Second
Kitchen
- Description: Kitchen,Breakfast Nook,Island,Pantry
- Level: First
Living room
- Description: Living Room,Fireplace,Great Room
- Level: First
Office
- Description: Office,Closet
- Level: First
Utility room
- Description: Utility Room,Inside,Sink
- Level: First
Heating
- Gas, Multiple Heating Units, Zoned
Cooling
- Zoned
Appliances
- Included: Cooktop, Dishwasher, Disposal, Microwave, Oven, Range, Trash Compactor, Electric Oven, Electric Range, Gas Water Heater, Plumbed For Ice Maker
- Laundry: Washer Hookup, Electric Dryer Hookup, Gas Dryer Hookup
Features
- Wet Bar, Granite Counters, High Ceilings, Other, Pullman Bath, Stone Counters, Cable TV, Vaulted Ceiling(s), Ceiling Fan(s), Programmable Thermostat
- Flooring: Carpet, Tile, Wood
- Windows: Vinyl, Insulated Windows
- Basement: None
- Number of fireplaces: 1
- Fireplace features: Gas Starter, Wood Burning
Interior area
- Total structure area: 3,137
- Total interior livable area: 3,137 sqft
Property
Parking
- Total spaces: 3
- Parking features: Attached, Detached, Garage, Garage Faces Side, Storage
- Attached garage spaces: 3
Features
- Patio & porch: Covered, Enclosed, Patio, Porch
- Exterior features: Landscaping, Rain Gutters
- Pool features: None
- Fencing: Chain Link,Electric,Split Rail
- Waterfront features: Other
- Body of water: Skiatook Lake
Lot
- Size: 3.28 Acres
- Features: Corner Lot, Cul-De-Sac, Mature Trees, Wooded
Details
- Additional structures: Second Garage
- Parcel number: 56465231841010
Construction
Type & style
- Home type: SingleFamily
- Architectural style: French Provincial
- Property subtype: Single Family Residence
Materials
- Brick, Stone, Wood Frame
- Foundation: Slab
- Roof: Asphalt,Fiberglass
Condition
- Year built: 2006
Utilities & green energy
- Sewer: Septic Tank
- Water: Rural
- Utilities for property: Electricity Available, Natural Gas Available, Phone Available
Green energy
- Energy efficient items: Insulation, Windows
- Indoor air quality: Ventilation
Community & neighborhood
Security
- Security features: No Safety Shelter, Security System Owned, Smoke Detector(s)
Community
- Community features: Gutter(s), Sidewalks
Location
- Region: Skiatook
- Subdivision: Redberry Hill
Other
Other facts
- Listing terms: Conventional,VA Loan
Price history
| Date | Event | Price |
|---|---|---|
| 7/8/2025 | Pending sale | $660,000$210/sqft |
Source: | ||
| 6/13/2025 | Price change | $660,000-1.5%$210/sqft |
Source: | ||
| 5/16/2025 | Listed for sale | $670,000-1.3%$214/sqft |
Source: | ||
| 5/16/2025 | Listing removed | $679,000$216/sqft |
Source: | ||
| 3/17/2025 | Price change | $679,000-2.3%$216/sqft |
Source: | ||
Public tax history
Tax history is unavailable.
Neighborhood: 74070
Nearby schools
GreatSchools rating
- 9/10Marrs Elementary SchoolGrades: PK-1Distance: 2.7 mi
- 6/10Newman Middle SchoolGrades: 6-8Distance: 3.8 mi
- 6/10Skiatook High SchoolGrades: 9-12Distance: 3.2 mi
Schools provided by the listing agent
- Elementary: Skiatook
- High: Skiatook
- District: Skiatook - Sch Dist (7)
Source: MLS Technology, Inc.. This data may not be complete. We recommend contacting the local school district to confirm school assignments for this home.

Get pre-qualified for a loan
At Zillow Home Loans, we can pre-qualify you in as little as 5 minutes with no impact to your credit score.An equal housing lender. NMLS #10287.
