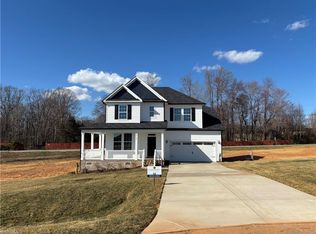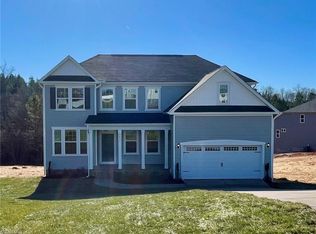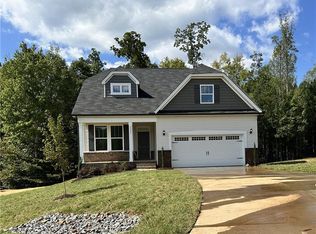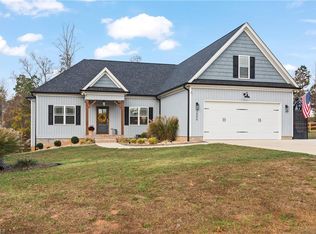Sold for $465,990
$465,990
2001 Dock Ridge Dr, Stokesdale, NC 27357
4beds
3,015sqft
Stick/Site Built, Residential, Single Family Residence
Built in 2025
1.09 Acres Lot
$466,100 Zestimate®
$--/sqft
$3,575 Estimated rent
Home value
$466,100
$433,000 - $499,000
$3,575/mo
Zestimate® history
Loading...
Owner options
Explore your selling options
What's special
OPEN HOUSE SATURDAY 2-4 PM! New Construction in NW Guilford County + $7,500 Lender Incentives! This two-story home features 4 bedrooms, 2.5 baths, a spacious loft, and a large bonus rec room. The covered front porch opens into a welcoming foyer that flows into the main living spaces. A private study, conveniently located near the kitchen, offers flexibility for work, entertaining, or quiet use. The open-concept kitchen is designed with a 7-foot island, generous cabinet space, and a casual dining area that connects to the living room with a tray ceiling and fireplace. The first-floor primary suite includes a tray ceiling, dual vanities, a separate shower, garden tub, and a walk-in closet. A powder room and laundry room complete the main level. Upstairs you’ll find a spacious loft with huge walk-in storage, three large bedrooms, a full bathroom with separate vanities, and a versatile rec room with closet See agent only remarks.
Zillow last checked: 9 hours ago
Listing updated: December 09, 2025 at 10:04am
Listed by:
Matt Ingram 336-209-0817,
Real Broker LLC,
Alison Blaum 336-409-9833,
Real Broker LLC
Bought with:
Alison Blaum, 257275
Real Broker LLC
Source: Triad MLS,MLS#: 1194286 Originating MLS: Greensboro
Originating MLS: Greensboro
Facts & features
Interior
Bedrooms & bathrooms
- Bedrooms: 4
- Bathrooms: 3
- Full bathrooms: 2
- 1/2 bathrooms: 1
- Main level bathrooms: 2
Primary bedroom
- Level: Main
- Dimensions: 17.67 x 14.83
Bedroom 2
- Level: Second
- Dimensions: 18.75 x 18.25
Bedroom 3
- Level: Second
- Dimensions: 11.92 x 13.25
Bedroom 4
- Level: Second
- Dimensions: 11.83 x 11
Bonus room
- Level: Main
- Dimensions: 13.5 x 10.75
Entry
- Level: Main
- Dimensions: 4.92 x 8
Kitchen
- Level: Main
- Dimensions: 8.75 x 19.08
Laundry
- Level: Main
- Dimensions: 7.92 x 5
Living room
- Level: Main
- Dimensions: 19.92 x 14.83
Loft
- Level: Second
- Dimensions: 13.5 x 18.17
Heating
- Heat Pump, Electric
Cooling
- Heat Pump
Appliances
- Included: Microwave, Dishwasher, Free-Standing Range, Range Hood, Gas Water Heater
- Laundry: Dryer Connection, Main Level, Washer Hookup
Features
- Ceiling Fan(s), Dead Bolt(s), Kitchen Island, Pantry, Solid Surface Counter
- Flooring: Carpet, Laminate, Tile
- Basement: Crawl Space
- Attic: Pull Down Stairs
- Number of fireplaces: 1
- Fireplace features: Living Room
Interior area
- Total structure area: 3,015
- Total interior livable area: 3,015 sqft
- Finished area above ground: 3,015
Property
Parking
- Total spaces: 2
- Parking features: Garage, Driveway, Garage Door Opener, Attached Carport
- Attached garage spaces: 2
- Has carport: Yes
- Has uncovered spaces: Yes
Features
- Levels: Two
- Stories: 2
- Pool features: None
Lot
- Size: 1.09 Acres
- Features: Cul-De-Sac
Details
- Parcel number: 0231401
- Zoning: Residential
- Special conditions: Owner Sale
Construction
Type & style
- Home type: SingleFamily
- Property subtype: Stick/Site Built, Residential, Single Family Residence
Materials
- Vinyl Siding
Condition
- New Construction
- New construction: Yes
- Year built: 2025
Utilities & green energy
- Sewer: Septic Tank
- Water: Well
Community & neighborhood
Security
- Security features: Smoke Detector(s)
Location
- Region: Stokesdale
- Subdivision: Belews Ridge
HOA & financial
HOA
- Has HOA: Yes
- HOA fee: $305 annually
Other
Other facts
- Listing agreement: Exclusive Right To Sell
- Listing terms: Cash,Conventional,FHA,VA Loan
Price history
| Date | Event | Price |
|---|---|---|
| 12/8/2025 | Sold | $465,990 |
Source: | ||
| 11/10/2025 | Pending sale | $465,990 |
Source: | ||
| 8/17/2025 | Price change | $465,990-5%$155/sqft |
Source: | ||
| 7/23/2025 | Price change | $490,751-0.1%$163/sqft |
Source: | ||
| 5/15/2025 | Pending sale | $491,071 |
Source: | ||
Public tax history
| Year | Property taxes | Tax assessment |
|---|---|---|
| 2025 | $2,987 +437.1% | $349,100 +437.1% |
| 2024 | $556 +3% | $65,000 |
| 2023 | $540 | $65,000 |
Find assessor info on the county website
Neighborhood: 27357
Nearby schools
GreatSchools rating
- 6/10Stokesdale Elementary SchoolGrades: PK-5Distance: 2.6 mi
- 8/10Northwest Guilford Middle SchoolGrades: 6-8Distance: 7.1 mi
- 9/10Northwest Guilford High SchoolGrades: 9-12Distance: 7.1 mi
Schools provided by the listing agent
- Elementary: Stokesdale
- Middle: Northwest
- High: Northwest
Source: Triad MLS. This data may not be complete. We recommend contacting the local school district to confirm school assignments for this home.
Get a cash offer in 3 minutes
Find out how much your home could sell for in as little as 3 minutes with a no-obligation cash offer.
Estimated market value$466,100
Get a cash offer in 3 minutes
Find out how much your home could sell for in as little as 3 minutes with a no-obligation cash offer.
Estimated market value
$466,100



