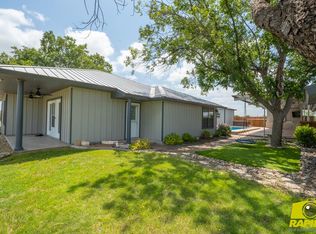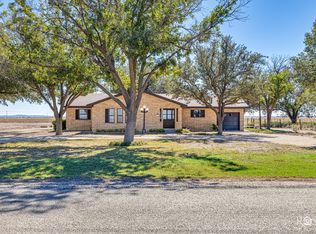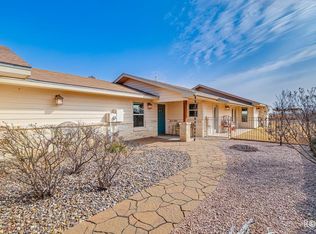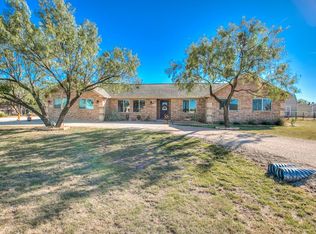This stunning 3-bedroom, 2.5-bathroom home offers 2,280 sq. ft. of modern living space, perfectly situated on 8.3 fully fenced acres for privacy and space to roam. A solar-powered front gate welcomes you onto the property, enhancing both security and convenience. Designed for durability and energy efficiency, the home features a metal roof, spray foam insulation, and zoned HVAC system to keep utility costs in check. The spacious kitchen boasts a double oven, perfect for those who love to cook and entertain. A wood-burning fireplace in the living area adds warmth and charm, while a screened-in porch offers a peaceful retreat to enjoy the outdoors year-round. Step outside to enjoy the in-ground pool with a large concrete deck, ideal for summer relaxation and entertaining. The 25x30 workshop provides ample space for hobbies, storage, or a home business, complete with an attached carport for extra parking. This property is the perfect blend of comfort, functionality, and privacy.
Active
Price cut: $51K (2/14)
$699,000
2001 Coyote Bend Rd, San Angelo, TX 76904
3beds
2,281sqft
Est.:
Single Family Residence
Built in 2013
8.31 Acres Lot
$-- Zestimate®
$306/sqft
$-- HOA
What's special
Solar-powered front gateSpacious kitchenSpray foam insulationZoned hvac systemScreened-in porchMetal roof
- 96 days |
- 464 |
- 18 |
Likely to sell faster than
Zillow last checked: 8 hours ago
Listing updated: February 14, 2026 at 07:36am
Listed by:
Todd Moore 325-939-7733,
Keller Williams Synergy
Source: San Angelo AOR,MLS#: 126619
Tour with a local agent
Facts & features
Interior
Bedrooms & bathrooms
- Bedrooms: 3
- Bathrooms: 3
- Full bathrooms: 2
- 1/2 bathrooms: 1
Primary bedroom
- Area: 270
- Dimensions: 15 x 18
Bedroom 2
- Area: 168
- Dimensions: 12 x 14
Bedroom 3
- Area: 143
- Dimensions: 13 x 11
Dining room
- Description: 1 Dining Area
- Area: 110
- Dimensions: 11 x 10
Kitchen
- Area: 238
- Dimensions: 14 x 17
Living room
- Description: 1 Living Area
- Area: 504
- Dimensions: 24 x 21
Heating
- Central, Electric
Cooling
- Central Air, Electric
Appliances
- Included: Cooktop, Oven, Dishwasher, Electric Oven/Range, Microwave, Electric Water Heater
- Laundry: Dryer Connection, Laundry Room, Washer Hookup, Laundry Connection
Features
- Ceiling Fan(s), Pantry, Split Bedrooms
- Flooring: Tile
- Windows: Some Window Coverings
- Has fireplace: Yes
- Fireplace features: Living Room, Wood Burning
Interior area
- Total structure area: 2,281
- Total interior livable area: 2,281 sqft
Video & virtual tour
Property
Parking
- Total spaces: 2
- Parking features: 2 Car, Attached, Carport, Covered, Workshop, Garage Door Opener
- Has carport: Yes
- Covered spaces: 2
Features
- Levels: One
- Stories: 1
- Patio & porch: Patio
- Pool features: In Ground
- Fencing: Other
Lot
- Size: 8.31 Acres
- Features: Acreage 5-10, Cul-De-Sac, Outside City Limits
Details
- Additional structures: Workshop
- Parcel number: 6573125001100000
Construction
Type & style
- Home type: SingleFamily
- Property subtype: Single Family Residence
Materials
- Stone
- Foundation: Slab
- Roof: Metal
Condition
- 11-20 Years
- New construction: No
- Year built: 2013
Utilities & green energy
- Electric: Coop Electric
- Sewer: On Site Facilities
- Water: Rural Water District
Community & HOA
Community
- Subdivision: Stonewall Reserve
HOA
- Has HOA: No
Location
- Region: San Angelo
Financial & listing details
- Price per square foot: $306/sqft
- Tax assessed value: $587,963
- Annual tax amount: $6,610
- Date on market: 11/18/2025
- Listing terms: Cash,Conventional,FHA,VA Loan
- Road surface type: Paved
Estimated market value
Not available
Estimated sales range
Not available
Not available
Price history
Price history
| Date | Event | Price |
|---|---|---|
| 2/14/2026 | Price change | $699,000-6.8%$306/sqft |
Source: | ||
| 12/5/2025 | Price change | $749,999-4.4%$329/sqft |
Source: | ||
| 11/18/2025 | Listed for sale | $784,900$344/sqft |
Source: | ||
| 11/4/2025 | Listing removed | $784,900$344/sqft |
Source: | ||
| 6/16/2025 | Price change | $784,900-1.3%$344/sqft |
Source: | ||
| 5/16/2025 | Price change | $794,900-0.5%$348/sqft |
Source: | ||
| 3/12/2025 | Listed for sale | $799,000$350/sqft |
Source: | ||
Public tax history
Public tax history
| Year | Property taxes | Tax assessment |
|---|---|---|
| 2024 | $6,610 +10.1% | $587,963 -16.6% |
| 2023 | $6,004 -10.8% | $705,080 +31.4% |
| 2022 | $6,732 +1.1% | $536,410 +19.9% |
| 2021 | $6,656 | $447,380 +13.3% |
| 2020 | -- | $394,720 0% |
| 2019 | $6,214 -5.1% | $394,800 0% |
| 2018 | $6,546 +3% | $394,880 +0.6% |
| 2017 | $6,358 +20% | $392,630 0% |
| 2016 | $5,298 +24.7% | $392,790 +28.1% |
| 2015 | $4,247 -0.8% | $306,540 +5.3% |
| 2014 | $4,280 +496.4% | $291,240 +561.9% |
| 2013 | $718 | $44,000 |
Find assessor info on the county website
BuyAbility℠ payment
Est. payment
$4,131/mo
Principal & interest
$3298
Property taxes
$833
Climate risks
Neighborhood: 76904
Nearby schools
GreatSchools rating
- 10/10Wall Elementary SchoolGrades: PK-5Distance: 7.5 mi
- 9/10Wall Middle SchoolGrades: 6-8Distance: 7.4 mi
- 7/10Wall High SchoolGrades: 9-12Distance: 7.2 mi
Schools provided by the listing agent
- Elementary: Wall
- Middle: Wall
- High: Wall
Source: San Angelo AOR. This data may not be complete. We recommend contacting the local school district to confirm school assignments for this home.



