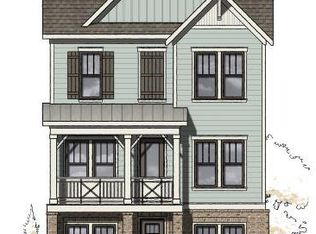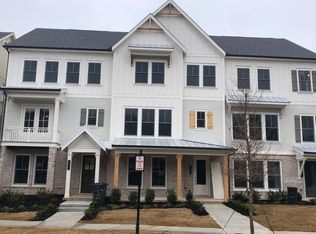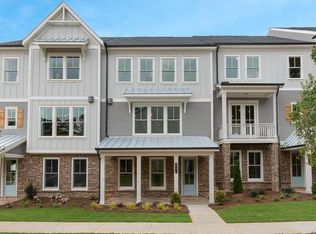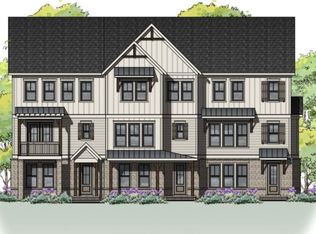Closed
$872,000
2001 Cortland Rd #56, Milton, GA 30009
3beds
--sqft
Townhouse
Built in 2022
3,049.2 Square Feet Lot
$867,800 Zestimate®
$--/sqft
$6,462 Estimated rent
Home value
$867,800
$781,000 - $955,000
$6,462/mo
Zestimate® history
Loading...
Owner options
Explore your selling options
What's special
The MOST gorgeous, light and bright, END UNIT located within Lakeside at Crabapple. Walkable to all that downtown Crabapple has to offer, this stunning 3 level townhome has all the designer/custom touches one could desire. The light that fills this home is possible only in an end unit such as this one. Custom built in refrigerator/freezer, plantation shutters, custom stair runners, new designer lighting and more! The Kitchen is stunning - quartz countertops, oversized island, new lighting, gas burner cooktop with pot filler, added custom cabinetry, walk in pantry, filtered water system. The Dining Room is surrounded by light and windows - also giving views of the outside deck. There is also a wonderful space located off of the kitchen, currently used as a home office. It could also make a gorgeous bar area if desired. The Family Room completes this level - built in shelving and cabinetry, gas fireplace. Upstairs you'll find the primary suite and primary bath w/ double sized shower, double vanities and an oversized walk in closet. A graciously sized secondary bedroom and large full bath is also upstairs. Upon entry on the lower level you will find an oversized 2 car garage with ample storage space, a secondary bedroom and full bath. This home is located within walking distance to all of Crabapple's favorite shops and restaurants.
Zillow last checked: 8 hours ago
Listing updated: October 23, 2024 at 08:45am
Listed by:
April W Brannon 404-539-4648,
Ansley RE|Christie's Int'l RE
Bought with:
Kelly B Rosen, 353468
Keller Williams Realty Atl. Partners
Source: GAMLS,MLS#: 10372616
Facts & features
Interior
Bedrooms & bathrooms
- Bedrooms: 3
- Bathrooms: 4
- Full bathrooms: 3
- 1/2 bathrooms: 1
Dining room
- Features: Separate Room
Kitchen
- Features: Breakfast Area, Breakfast Bar, Kitchen Island, Walk-in Pantry
Heating
- Central, Forced Air
Cooling
- Central Air
Appliances
- Included: Dishwasher, Disposal, Double Oven, Microwave, Refrigerator
- Laundry: Upper Level
Features
- Roommate Plan, Split Bedroom Plan, Walk-In Closet(s)
- Flooring: Carpet, Hardwood
- Windows: Double Pane Windows
- Basement: None
- Number of fireplaces: 1
- Fireplace features: Gas Log, Gas Starter
- Common walls with other units/homes: 1 Common Wall,End Unit
Interior area
- Total structure area: 0
- Finished area above ground: 0
- Finished area below ground: 0
Property
Parking
- Parking features: Attached, Garage
- Has attached garage: Yes
Features
- Levels: Three Or More
- Stories: 3
- Patio & porch: Deck
- Exterior features: Balcony
- Body of water: None
Lot
- Size: 3,049 sqft
- Features: Level
Details
- Parcel number: 22 416111342558
Construction
Type & style
- Home type: Townhouse
- Architectural style: Other
- Property subtype: Townhouse
- Attached to another structure: Yes
Materials
- Brick
- Foundation: Slab
- Roof: Composition
Condition
- Resale
- New construction: No
- Year built: 2022
Utilities & green energy
- Electric: 220 Volts
- Sewer: Public Sewer
- Water: Public
- Utilities for property: Cable Available, Electricity Available, High Speed Internet, Natural Gas Available, Phone Available, Sewer Available, Underground Utilities, Water Available
Community & neighborhood
Community
- Community features: Lake, Sidewalks, Street Lights, Walk To Schools, Near Shopping
Location
- Region: Milton
- Subdivision: Lakeside at Crabapple
HOA & financial
HOA
- Has HOA: Yes
- HOA fee: $270 annually
- Services included: Maintenance Grounds
Other
Other facts
- Listing agreement: Exclusive Right To Sell
Price history
| Date | Event | Price |
|---|---|---|
| 10/22/2024 | Sold | $872,000+1.5% |
Source: | ||
| 9/27/2024 | Pending sale | $859,000 |
Source: | ||
| 9/6/2024 | Listed for sale | $859,000-1.3% |
Source: | ||
| 9/5/2024 | Listing removed | $870,000 |
Source: | ||
| 8/28/2024 | Price change | $870,000-0.6% |
Source: | ||
Public tax history
Tax history is unavailable.
Neighborhood: 30009
Nearby schools
GreatSchools rating
- 8/10Crabapple Crossing Elementary SchoolGrades: PK-5Distance: 0.2 mi
- 8/10Northwestern Middle SchoolGrades: 6-8Distance: 0.3 mi
- 10/10Milton High SchoolGrades: 9-12Distance: 0.6 mi
Schools provided by the listing agent
- Elementary: Crabapple Crossing
- Middle: Northwestern
- High: Milton
Source: GAMLS. This data may not be complete. We recommend contacting the local school district to confirm school assignments for this home.
Get a cash offer in 3 minutes
Find out how much your home could sell for in as little as 3 minutes with a no-obligation cash offer.
Estimated market value$867,800
Get a cash offer in 3 minutes
Find out how much your home could sell for in as little as 3 minutes with a no-obligation cash offer.
Estimated market value
$867,800



