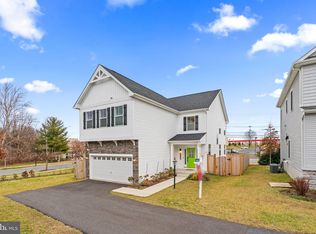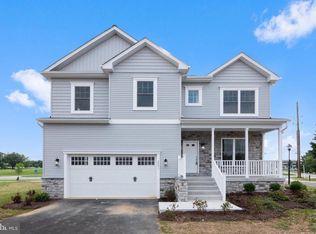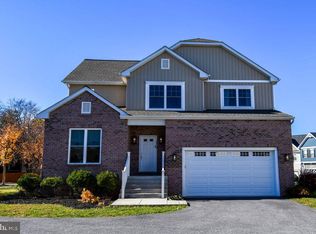With high end finishes, this fully upgraded luxury new home leaves nothing to be desired! Open floor plan with abundant natural light, 9' ceilings, gourmet kitchen with granite counters & stainless appliances, sun room, gas fireplace, wood floors, master suite with separate soaking tub & shower, bedroom level laundry, finished basement with full bath and walkout. Easy access to major commuter routes, park n ride. Don't miss this one! Very little new home construction in popular Silver Spring.
This property is off market, which means it's not currently listed for sale or rent on Zillow. This may be different from what's available on other websites or public sources.



