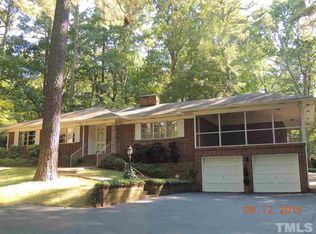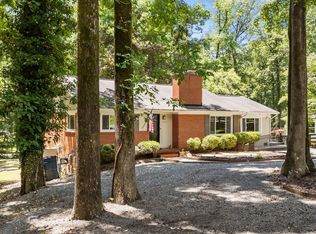WHAT A WONDERFUL HOME ON ALMOST 3 ACRES VERY CLOSE TO COLES POND AND WATERFORD NHOODS. A TRIPLE BAY DETACHED GAR is a perfect area for THE HOBBYIST or collector..Amana furnace installed in 2012.Multi-zone irrigation system *All electrical has been updated*There are two masonry fireplaces...one in Family rm and one in bment. Wonderful brick paver sidewalk leads to front door * Screened porch is 20x15 and wonderful living space.FULL UNFINISHED BMENT includes fall out shelter.MINS Duke
This property is off market, which means it's not currently listed for sale or rent on Zillow. This may be different from what's available on other websites or public sources.

