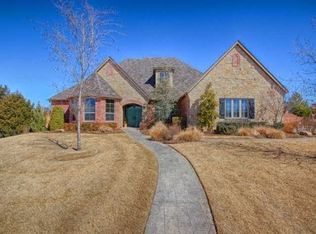Sold for $765,000
$765,000
2001 Chiswick Rd, Edmond, OK 73034
4beds
3,741sqft
Single Family Residence
Built in 2006
1.42 Acres Lot
$-- Zestimate®
$204/sqft
$3,979 Estimated rent
Home value
Not available
Estimated sales range
Not available
$3,979/mo
Zestimate® history
Loading...
Owner options
Explore your selling options
What's special
Live the Lifestyle You Deserve. Nestled in the sought-after, gated enclave of Edinborough Pointe in East Edmond, this exceptional residence offers a perfect blend of timeless elegance and everyday comfort.
Step inside to discover rich hardwood flooring flowing throughout the main living spaces, bathed in natural light and framed by soaring ceilings. The expansive living room is a true showstopper, with a dramatic ceiling design and seamless flow into the gourmet kitchen and dining areas—crafted for effortless entertaining.
The chef-inspired kitchen is a dream come true, featuring premium stainless steel appliances, sleek countertops, a large island with generous storage, and a layout that’s as practical as it is stylish.
Unwind in the serene primary suite, where oversized picture windows frame views of the lush backyard. The spa-like ensuite is a sanctuary in itself, boasting a luxurious jetted soaking tub, dual vanities, a massive walk-in shower with dual shower heads, dual closets, and private access to the patio.
Upstairs, discover a private en-suite bedroom, two additional bedrooms with a shared bath, and a versatile open bonus space perfect for a playroom, home gym, or second living area. Downstairs also includes a dedicated home office and formal spaces, ideal for both work and entertaining.
Outdoor living is equally impressive, with a spacious covered patio, cozy outdoor fireplace, and a large yard ready for summer gatherings. A rare four-car garage includes a single bay with backyard access and a walk-in storm shelter for peace of mind.
This is more than a home—it’s a statement in luxury, designed for those who appreciate the finest in quality, design, and location.
Welcome to your forever home.
Zillow last checked: 8 hours ago
Listing updated: June 27, 2025 at 08:01pm
Listed by:
Karen Blevins 405-726-8889,
Chinowth & Cohen
Bought with:
Craig Delano, 176148
McGraw REALTORS (BO)
Christy Delano, 154124
McGraw REALTORS (BO)
Source: MLSOK/OKCMAR,MLS#: 1169824
Facts & features
Interior
Bedrooms & bathrooms
- Bedrooms: 4
- Bathrooms: 4
- Full bathrooms: 3
- 1/2 bathrooms: 1
Appliances
- Included: Dishwasher, Disposal, Microwave, Built-In Electric Oven, Built-In Gas Range
- Laundry: Laundry Room
Features
- Ceiling Fan(s), Stained Wood
- Flooring: Carpet, Tile, Wood
- Windows: Window Treatments
- Number of fireplaces: 2
- Fireplace features: Insert
Interior area
- Total structure area: 3,741
- Total interior livable area: 3,741 sqft
Property
Parking
- Total spaces: 4
- Parking features: Concrete
- Garage spaces: 4
Features
- Levels: Two
- Stories: 2
- Patio & porch: Patio, Porch
- Fencing: Wrought Iron
Lot
- Size: 1.42 Acres
- Features: Interior Lot
Details
- Parcel number: 2001NONEChiswick73034
- Special conditions: None
Construction
Type & style
- Home type: SingleFamily
- Architectural style: Traditional
- Property subtype: Single Family Residence
Materials
- Brick & Frame
- Foundation: Slab
- Roof: Composition
Condition
- Year built: 2006
Details
- Builder name: Tom Jones
Utilities & green energy
- Water: Well
- Utilities for property: Aerobic System, Public
Community & neighborhood
Location
- Region: Edmond
HOA & financial
HOA
- Has HOA: Yes
- HOA fee: $1,000 annually
- Services included: Gated Entry, Greenbelt
Price history
| Date | Event | Price |
|---|---|---|
| 6/26/2025 | Sold | $765,000-1.3%$204/sqft |
Source: | ||
| 5/29/2025 | Pending sale | $775,000$207/sqft |
Source: | ||
| 5/16/2025 | Listed for sale | $775,000+60.8%$207/sqft |
Source: | ||
| 7/2/2015 | Sold | $482,000-2%$129/sqft |
Source: | ||
| 12/11/2014 | Listed for sale | $491,900-1.6%$131/sqft |
Source: Metro Brokers of Oklahoma #564377 Report a problem | ||
Public tax history
| Year | Property taxes | Tax assessment |
|---|---|---|
| 2024 | $6,391 +3.8% | $61,846 +3% |
| 2023 | $6,155 +2.7% | $60,044 +3% |
| 2022 | $5,995 +3.5% | $58,295 +3% |
Find assessor info on the county website
Neighborhood: 73034
Nearby schools
GreatSchools rating
- 9/10Heritage Elementary SchoolGrades: PK-5Distance: 1.4 mi
- 7/10Sequoyah Middle SchoolGrades: 6-8Distance: 3.9 mi
- 10/10North High SchoolGrades: 9-12Distance: 4.2 mi
Schools provided by the listing agent
- Elementary: Heritage ES
- Middle: Sequoyah MS
- High: North HS
Source: MLSOK/OKCMAR. This data may not be complete. We recommend contacting the local school district to confirm school assignments for this home.
Get pre-qualified for a loan
At Zillow Home Loans, we can pre-qualify you in as little as 5 minutes with no impact to your credit score.An equal housing lender. NMLS #10287.
