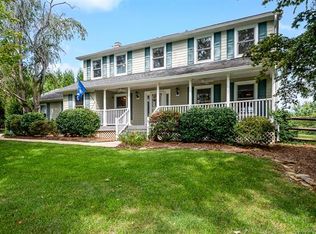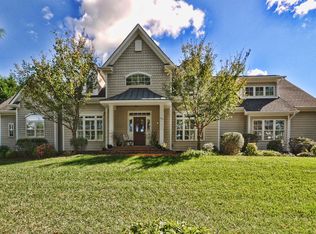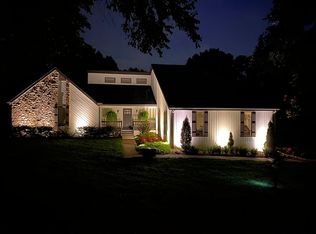This charming farmhouse is located on a rare 1.3 acre lot less than 2 miles from Main Street Davidson, NC. This home backs up to a large private estate with views of the neighboring pond and rolling country side. The lot is home to various fruit trees and flowering plants that will continue to surprise you with rich colors that can be enjoyed all season long. This home has 4-beds, 2.5-baths plus a multi-purpose room currently used as an office. The main floor includes many upgrades such as a modern open-layout floor plan, sliding custom barn doors, hardwood floors, new recessed lighting and fixtures, quartz counters, backsplash, quiet-close over-sized cabinets, range hood, stainless steel appliances, custom built-in microwave, farmhouse kitchen sink with an industrial kitchen faucet, and new interior paint throughout. No HOA, so plenty of room to expand property if desired or to build a pool.
This property is off market, which means it's not currently listed for sale or rent on Zillow. This may be different from what's available on other websites or public sources.


