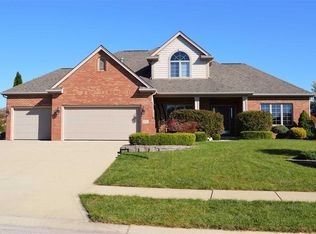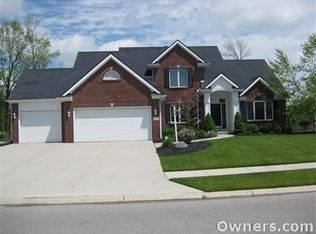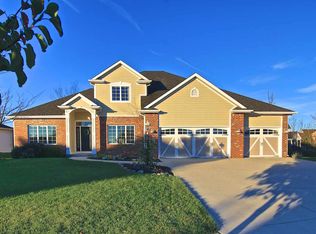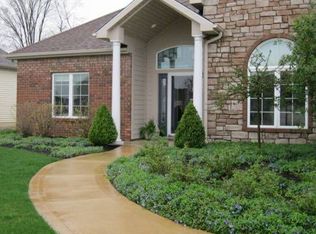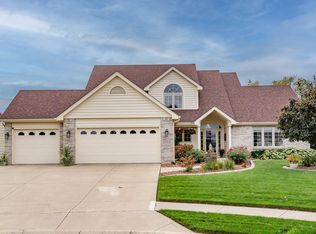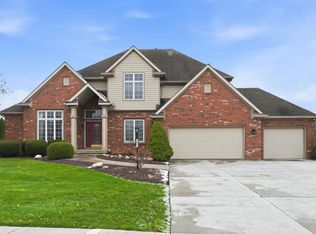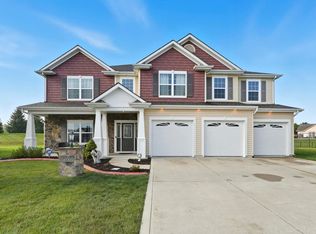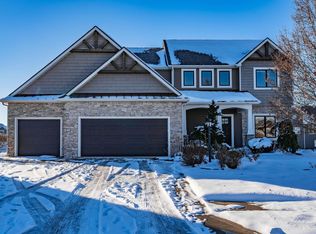*Open Houses Friday 1/9/26 from 5pm-7pm & Saturday 1/10/26 from 2pm-4pm* Step into this well-maintained, traditional-style home offering an impressive 4,015 square feet of thoughtfully designed living space, nestled in the highly sought-after Bridgewater neighborhood. From the moment you arrive, the home’s classic charm and inviting presence set the tone for comfortable, timeless living. This spacious residence features four large bedrooms, three full bathrooms, and one half bath, with a finished basement that provides exceptional flexibility, including a potential fifth bedroom, recreation space, or private guest suite. Inside, you’ll find two distinct living areas perfect for both formal gatherings and everyday relaxation, along with a dedicated office space ideal for working from home. One of the home’s standout features is the sunroom, a bright and welcoming space with built-in storage underneath, offering a seamless connection to the outdoors. The sunroom opens to a beautifully maintained, fully fenced backyard complete with a patio area, creating a wonderful setting for outdoor entertaining, quiet mornings, or evening gatherings. The home also includes a three-car garage, providing ample room for vehicles, storage, and hobbies. Numerous updates have been completed within the past two years while preserving the home’s traditional character, including fresh interior paint, new carpet, all new windows, a new front door, new ceiling fans, and the addition of a full bathroom in the basement, along with many other thoughtful improvements. With its generous layout, classic style, extensive updates, and prime Bridgewater location, this home offers the perfect balance of space, comfort, and enduring appeal.
Active
$545,000
2001 Calais Rd, Fort Wayne, IN 46814
4beds
4,015sqft
Est.:
Single Family Residence
Built in 2000
0.33 Acres Lot
$531,900 Zestimate®
$--/sqft
$20/mo HOA
What's special
Finished basementFour large bedroomsAll new windowsDedicated office spaceFresh interior paintNew carpetNew ceiling fans
- 3 days |
- 1,250 |
- 49 |
Likely to sell faster than
Zillow last checked: 8 hours ago
Listing updated: January 09, 2026 at 05:58pm
Listed by:
Ashley Davidson Cell:260-416-2972,
CENTURY 21 Bradley Realty, Inc
Source: IRMLS,MLS#: 202600691
Tour with a local agent
Facts & features
Interior
Bedrooms & bathrooms
- Bedrooms: 4
- Bathrooms: 4
- Full bathrooms: 3
- 1/2 bathrooms: 1
Bedroom 1
- Level: Upper
Bedroom 2
- Level: Upper
Dining room
- Level: Main
- Area: 156
- Dimensions: 13 x 12
Family room
- Level: Main
- Area: 300
- Dimensions: 15 x 20
Kitchen
- Level: Main
- Area: 120
- Dimensions: 10 x 12
Living room
- Level: Main
- Area: 156
- Dimensions: 13 x 12
Office
- Level: Main
- Area: 156
- Dimensions: 13 x 12
Heating
- Natural Gas, Forced Air
Cooling
- Central Air
Appliances
- Included: Disposal, Dishwasher, Microwave, Refrigerator, Electric Range, Gas Water Heater
- Laundry: Dryer Hook Up Gas/Elec, Main Level
Features
- Tray Ceiling(s), Ceiling Fan(s), Laminate Counters, Stone Counters, Crown Molding, Soaking Tub, Kitchen Island, Formal Dining Room, Great Room
- Flooring: Hardwood
- Basement: Daylight,Finished,Concrete,Sump Pump
- Number of fireplaces: 1
- Fireplace features: Family Room, Gas Log
Interior area
- Total structure area: 4,138
- Total interior livable area: 4,015 sqft
- Finished area above ground: 2,727
- Finished area below ground: 1,288
Video & virtual tour
Property
Parking
- Total spaces: 3
- Parking features: Attached, Concrete
- Attached garage spaces: 3
- Has uncovered spaces: Yes
Features
- Levels: Two
- Stories: 2
- Patio & porch: Enclosed
- Exterior features: Irrigation System
- Fencing: Wood
Lot
- Size: 0.33 Acres
- Dimensions: 100 x 152
- Features: Level, Landscaped
Details
- Parcel number: 021108304003.000038
- Zoning: R1
- Other equipment: Sump Pump
Construction
Type & style
- Home type: SingleFamily
- Architectural style: Traditional
- Property subtype: Single Family Residence
Materials
- Brick, Vinyl Siding
Condition
- New construction: No
- Year built: 2000
Utilities & green energy
- Sewer: City
- Water: City
Community & HOA
Community
- Subdivision: Bridgewater
HOA
- Has HOA: Yes
- HOA fee: $245 annually
Location
- Region: Fort Wayne
Financial & listing details
- Tax assessed value: $486,800
- Annual tax amount: $3,711
- Date on market: 1/8/2026
- Listing terms: Cash,Conventional,FHA,VA Loan
Estimated market value
$531,900
$505,000 - $558,000
$3,120/mo
Price history
Price history
| Date | Event | Price |
|---|---|---|
| 1/8/2026 | Listed for sale | $545,000+21.1% |
Source: | ||
| 3/22/2024 | Sold | $450,000-4.3% |
Source: | ||
| 2/23/2024 | Pending sale | $470,000 |
Source: | ||
| 2/10/2024 | Listed for sale | $470,000-1.1% |
Source: | ||
| 2/5/2024 | Listing removed | $475,000 |
Source: | ||
Public tax history
Public tax history
| Year | Property taxes | Tax assessment |
|---|---|---|
| 2024 | $3,697 +19.1% | $486,800 +2.7% |
| 2023 | $3,105 +6.3% | $474,000 +15.4% |
| 2022 | $2,921 -1.1% | $410,700 +9.9% |
Find assessor info on the county website
BuyAbility℠ payment
Est. payment
$3,208/mo
Principal & interest
$2638
Property taxes
$359
Other costs
$211
Climate risks
Neighborhood: 46814
Nearby schools
GreatSchools rating
- 6/10Covington Elementary SchoolGrades: K-5Distance: 0.5 mi
- 6/10Woodside Middle SchoolGrades: 6-8Distance: 0.4 mi
- 10/10Homestead Senior High SchoolGrades: 9-12Distance: 2.3 mi
Schools provided by the listing agent
- Elementary: Deer Ridge
- Middle: Woodside
- High: Homestead
- District: MSD of Southwest Allen Cnty
Source: IRMLS. This data may not be complete. We recommend contacting the local school district to confirm school assignments for this home.
- Loading
- Loading
