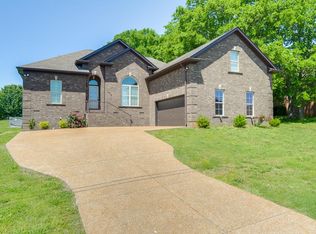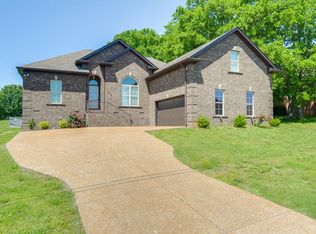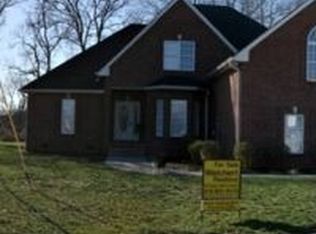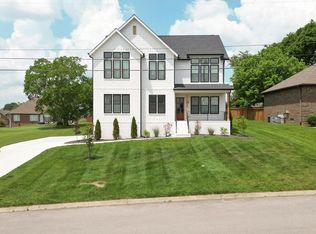Closed
$486,500
2001 Butler Cv, Lebanon, TN 37087
3beds
2,930sqft
Single Family Residence, Residential
Built in 2003
0.36 Acres Lot
$484,900 Zestimate®
$166/sqft
$2,751 Estimated rent
Home value
$484,900
$461,000 - $509,000
$2,751/mo
Zestimate® history
Loading...
Owner options
Explore your selling options
What's special
Wonderful all brick home located on the West side of Lebanon! Easy 1 level living w/3 BR, 2 BA on the main level! 5 minutes to city conveniences...Publix, Kroger, banking, hospital & more! BOTH HVACs NEW 2024. NEW ROOF 2018. Gutter guards. Driveway, sidewalks, mailbox & all trim freshly pressure washed 2025. STORAGE...3 walk-in floored attic areas. Hardwood flooring in LR, DR, eat-in & kitchen! Additional LG room for 4th BR/office/crafts. Split BR plan, high ceilings. Kitchen is freshly painted, granite, st steel appl's (all appliances remain) & double door pantry. Open living RM w/cozy gas log fp. LG primary suite 16x15 w/roomy BA w/step-in shower, soaking tub, private potty room & 2 walk-in closets. Extra closets throughout. Nice level yard - perfect for a garden spot. Curbed streets, no thru traffic & walker friendly neighborhood! No HOA. Bring your camper and/or boat! Preferred lender offering $5,000 towards buyers closing costs (Regions Bank)
Zillow last checked: 8 hours ago
Listing updated: November 05, 2025 at 10:36am
Listing Provided by:
Tonya Denny 615-804-4394,
RE/MAX Exceptional Properties
Bought with:
Lisa Burke, 326836
United Real Estate Middle Tennessee
Source: RealTracs MLS as distributed by MLS GRID,MLS#: 2964188
Facts & features
Interior
Bedrooms & bathrooms
- Bedrooms: 3
- Bathrooms: 2
- Full bathrooms: 2
- Main level bedrooms: 3
Bedroom 1
- Features: Walk-In Closet(s)
- Level: Walk-In Closet(s)
- Area: 240 Square Feet
- Dimensions: 16x15
Bedroom 2
- Area: 132 Square Feet
- Dimensions: 12x11
Bedroom 3
- Area: 132 Square Feet
- Dimensions: 12x11
Primary bathroom
- Features: Double Vanity
- Level: Double Vanity
Dining room
- Features: Separate
- Level: Separate
- Area: 154 Square Feet
- Dimensions: 14x11
Kitchen
- Features: Pantry
- Level: Pantry
- Area: 170 Square Feet
- Dimensions: 17x10
Living room
- Features: Great Room
- Level: Great Room
- Area: 380 Square Feet
- Dimensions: 20x19
Other
- Features: Office
- Level: Office
- Area: 450 Square Feet
- Dimensions: 25x18
Other
- Features: Utility Room
- Level: Utility Room
- Area: 40 Square Feet
- Dimensions: 8x5
Recreation room
- Features: Second Floor
- Level: Second Floor
- Area: 420 Square Feet
- Dimensions: 21x20
Heating
- Central, Electric
Cooling
- Central Air, Electric
Appliances
- Included: Electric Oven, Electric Range, Dishwasher, Microwave, Refrigerator
- Laundry: Electric Dryer Hookup, Washer Hookup
Features
- Bookcases, Built-in Features, Ceiling Fan(s), Entrance Foyer, Extra Closets, High Ceilings, Pantry, Walk-In Closet(s), High Speed Internet
- Flooring: Carpet, Wood, Tile
- Basement: None,Crawl Space
- Number of fireplaces: 1
- Fireplace features: Gas
Interior area
- Total structure area: 2,930
- Total interior livable area: 2,930 sqft
- Finished area above ground: 2,930
Property
Parking
- Total spaces: 2
- Parking features: Garage Door Opener, Attached, Aggregate, Driveway
- Attached garage spaces: 2
- Has uncovered spaces: Yes
Features
- Levels: Two
- Stories: 2
- Patio & porch: Porch, Covered, Patio
Lot
- Size: 0.36 Acres
- Dimensions: 115.98 x 96.77 IRR
- Features: Level
- Topography: Level
Details
- Parcel number: 046F A 02200 000
- Special conditions: Standard
Construction
Type & style
- Home type: SingleFamily
- Architectural style: Traditional
- Property subtype: Single Family Residence, Residential
Materials
- Brick
- Roof: Asphalt
Condition
- New construction: No
- Year built: 2003
Utilities & green energy
- Sewer: Public Sewer
- Water: Private
- Utilities for property: Electricity Available, Water Available, Cable Connected
Green energy
- Energy efficient items: Windows, Doors
Community & neighborhood
Security
- Security features: Smoke Detector(s)
Location
- Region: Lebanon
- Subdivision: Plantation South 5
Price history
| Date | Event | Price |
|---|---|---|
| 11/5/2025 | Sold | $486,500-2.7%$166/sqft |
Source: | ||
| 10/27/2025 | Pending sale | $499,900$171/sqft |
Source: | ||
| 10/8/2025 | Contingent | $499,900$171/sqft |
Source: | ||
| 8/28/2025 | Price change | $499,900-2%$171/sqft |
Source: | ||
| 8/1/2025 | Listed for sale | $509,900$174/sqft |
Source: | ||
Public tax history
| Year | Property taxes | Tax assessment |
|---|---|---|
| 2024 | $1,740 | $78,875 |
| 2023 | $1,740 | $78,875 |
| 2022 | $1,740 | $78,875 |
Find assessor info on the county website
Neighborhood: 37087
Nearby schools
GreatSchools rating
- 7/10Coles Ferry Elementary SchoolGrades: PK-5Distance: 4 mi
- 6/10Walter J. Baird Middle SchoolGrades: 6-8Distance: 3.9 mi
Schools provided by the listing agent
- Elementary: Coles Ferry Elementary
- Middle: Walter J. Baird Middle School
- High: Lebanon High School
Source: RealTracs MLS as distributed by MLS GRID. This data may not be complete. We recommend contacting the local school district to confirm school assignments for this home.
Get a cash offer in 3 minutes
Find out how much your home could sell for in as little as 3 minutes with a no-obligation cash offer.
Estimated market value
$484,900
Get a cash offer in 3 minutes
Find out how much your home could sell for in as little as 3 minutes with a no-obligation cash offer.
Estimated market value
$484,900



