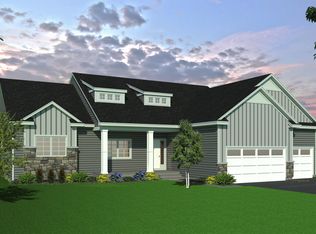Closed
$505,000
2001 Buffalo Run Rd, Buffalo, MN 55313
6beds
3,702sqft
Single Family Residence
Built in 2005
0.38 Acres Lot
$521,200 Zestimate®
$136/sqft
$3,109 Estimated rent
Home value
$521,200
$495,000 - $547,000
$3,109/mo
Zestimate® history
Loading...
Owner options
Explore your selling options
What's special
Beautiful 2 story home with 6 bedrooms, 4 baths, 2 fireplaces, 3 car garage and covered front porch. Wonderful layout with abundant natural light! Pristine hardwood floors throughout much of the main level. Upper level has 4 bedrooms. The primary bedroom has a walk-in closet & private full bath with jetted tub. Gorgeous lower level walk out with heated tile flooring, sliding barn doors and a 6th bedroom. Stately wet bar includes copper sink & accents, led under lighting, wine cooler, built-in cigar humidor & more. A projector and screen for the prime viewing experience with dual zone sound system and subwoofer for movie nights! Lush wooded back yard views with basketball/pickleball court, firepit and irrigation. New roof 2020. Don't miss this one! The ideal home for hosting and conveniently located next to many lakes, Wild Marsh Golf Club, & shopping.
Zillow last checked: 8 hours ago
Listing updated: August 28, 2023 at 09:27am
Listed by:
Rachael Barnier 763-498-4243,
Keller Williams Classic Rlty NW
Bought with:
Brian Houts
JPW Realty
Source: NorthstarMLS as distributed by MLS GRID,MLS#: 6381583
Facts & features
Interior
Bedrooms & bathrooms
- Bedrooms: 6
- Bathrooms: 4
- Full bathrooms: 2
- 3/4 bathrooms: 1
- 1/2 bathrooms: 1
Bedroom 1
- Level: Upper
- Area: 225 Square Feet
- Dimensions: 15x15
Bedroom 2
- Level: Upper
- Area: 144 Square Feet
- Dimensions: 12x12
Bedroom 3
- Level: Upper
- Area: 156 Square Feet
- Dimensions: 13x12
Bedroom 4
- Level: Upper
- Area: 100 Square Feet
- Dimensions: 10x10
Bedroom 5
- Level: Main
- Area: 100 Square Feet
- Dimensions: 10x10
Bedroom 6
- Level: Lower
- Area: 192 Square Feet
- Dimensions: 16x12
Other
- Level: Lower
- Area: 99 Square Feet
- Dimensions: 11x9
Dining room
- Level: Main
- Area: 100 Square Feet
- Dimensions: 10x10
Family room
- Level: Lower
- Area: 380 Square Feet
- Dimensions: 20x19
Foyer
- Level: Main
- Area: 88 Square Feet
- Dimensions: 11x8
Kitchen
- Level: Main
- Area: 156 Square Feet
- Dimensions: 13x12
Laundry
- Level: Main
- Area: 49 Square Feet
- Dimensions: 7x7
Living room
- Level: Main
- Area: 306 Square Feet
- Dimensions: 18x17
Recreation room
- Level: Lower
- Area: 408 Square Feet
- Dimensions: 24x17
Storage
- Level: Lower
- Area: 99 Square Feet
- Dimensions: 11x9
Heating
- Forced Air, Fireplace(s), Radiant Floor
Cooling
- Central Air
Appliances
- Included: Cooktop, Dishwasher, Dryer, Electric Water Heater, Exhaust Fan, Freezer, Gas Water Heater, Microwave, Refrigerator, Stainless Steel Appliance(s), Wall Oven, Washer, Water Softener Rented, Wine Cooler
Features
- Basement: Egress Window(s),Finished,Full,Walk-Out Access
- Number of fireplaces: 2
- Fireplace features: Family Room, Gas, Living Room
Interior area
- Total structure area: 3,702
- Total interior livable area: 3,702 sqft
- Finished area above ground: 2,525
- Finished area below ground: 1,177
Property
Parking
- Total spaces: 3
- Parking features: Asphalt
- Garage spaces: 3
- Details: Garage Dimensions (33x23)
Accessibility
- Accessibility features: None
Features
- Levels: Two
- Stories: 2
Lot
- Size: 0.38 Acres
- Dimensions: 110 x 191 x 80 x 171
Details
- Foundation area: 1283
- Parcel number: 103223003090
- Zoning description: Residential-Single Family
Construction
Type & style
- Home type: SingleFamily
- Property subtype: Single Family Residence
Materials
- Brick/Stone, Metal Siding, Vinyl Siding, Block, Frame
- Roof: Age 8 Years or Less
Condition
- Age of Property: 18
- New construction: No
- Year built: 2005
Utilities & green energy
- Electric: 200+ Amp Service
- Gas: Natural Gas
- Sewer: City Sewer/Connected
- Water: City Water/Connected
Community & neighborhood
Location
- Region: Buffalo
- Subdivision: Rodeo Hills 2nd Add
HOA & financial
HOA
- Has HOA: No
Price history
| Date | Event | Price |
|---|---|---|
| 8/28/2023 | Pending sale | $500,000-1%$135/sqft |
Source: | ||
| 8/25/2023 | Sold | $505,000+1%$136/sqft |
Source: | ||
| 6/15/2023 | Listed for sale | $500,000+81.8%$135/sqft |
Source: | ||
| 7/28/2017 | Sold | $275,000$74/sqft |
Source: Public Record | ||
| 3/10/2009 | Sold | $275,000$74/sqft |
Source: Public Record | ||
Public tax history
| Year | Property taxes | Tax assessment |
|---|---|---|
| 2025 | $6,604 +16.1% | $520,000 +1.1% |
| 2024 | $5,686 +3.8% | $514,200 +9.5% |
| 2023 | $5,478 +8% | $469,500 +12.3% |
Find assessor info on the county website
Neighborhood: 55313
Nearby schools
GreatSchools rating
- 4/10Parkside Elementary SchoolGrades: PK-5Distance: 2.1 mi
- 7/10Buffalo Community Middle SchoolGrades: 6-8Distance: 3.1 mi
- 8/10Buffalo Senior High SchoolGrades: 9-12Distance: 3.3 mi
Get a cash offer in 3 minutes
Find out how much your home could sell for in as little as 3 minutes with a no-obligation cash offer.
Estimated market value
$521,200
Get a cash offer in 3 minutes
Find out how much your home could sell for in as little as 3 minutes with a no-obligation cash offer.
Estimated market value
$521,200
